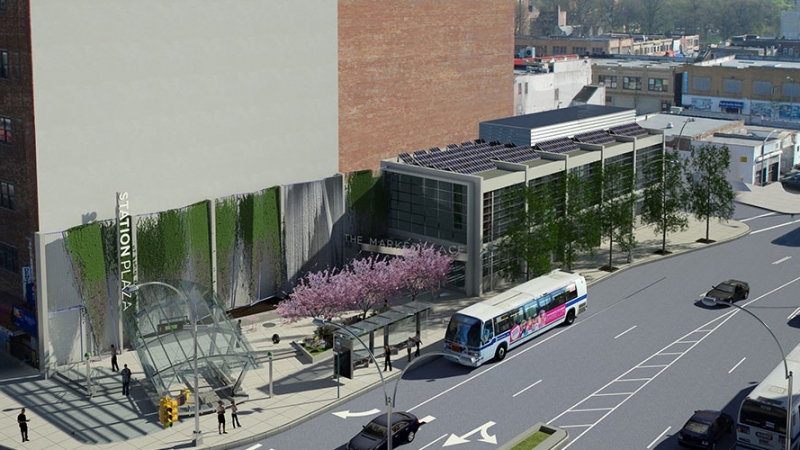Shenoy Engineering – Jamaica Station Plaza, Queens, NY
';class Renderer{constructor(e){this._domIsReady=!1,this.revealPage=()=>{this.domNode&&this.domNode.classList.add(PAGE_READY_CLASS)},this.hideSalesBanner=()=>{this.domNode.classList.add("hide-sales-banner")},this.revealSalesBanner=()=>{this.domNode.classList.remove("hide-sales-banner")},this.injectMetaDescription=e=>{if(!e||0===e.length)return;window.document.title=e;const t=document.createElement("meta");t.setAttribute("name","description"),t.setAttribute("content",`See relevant content for ${e}`),document.getElementsByTagName("head")[0].appendChild(t)},this.domNode=document.querySelector(e)}get domIsReady(){return this._domIsReady}set domIsReady(e){this._domIsReady=e,e&&this.injectStyles(PAGE_STYLES)}message(e,t=""){if(this.injectMessage(MESSAGE_TEMPLATE),this.domNode){const t=this.domNode.querySelector(MESSAGE_SELECTOR);t&&(t.innerHTML=e)}t&&this.injectMetaDescription(t)}injectMessage(e){const t=document.querySelector(MESSAGE_TARGET);t?t.innerHTML=e:this.domNode&&(this.domNode.innerHTML=e)}salesBanner(e){if(!e)return;const{href:t,position:n,message:i,theme:s,status:a}=e,o=document.createElement("div"),r=n||"",d="HIGHLIGHT"===s?"is-highlighted":"";o.innerHTML=t?`\n \n `:`\n \n ${i}\n
\n `,"BOTTOM"===n?(o.style.marginTop="30px",document.body.appendChild(o)):document.body.prepend(o)}loading(e){let t="a few";e>0&&(t=`${e} `),this.message(`\n \n \n Page loading in ${t} seconds, please wait...\n
\n `)}adBlockMessage(){this.message("\n Ad block detected \n Please disable your ad blocker and reload the page.\n ")}errorParkingUnavailable(){this.message("\n An Error Occurred \n Parking is currently unavailable. We'll be right back.
\n ")}errorParkingServicesDisabled(){this.message("\n An Error Occurred \n Services for this domain name have been disabled.
\n ")}errorParkingNoSponsors(e){this.message(`\n \n No sponsors\n
\n \n ${window.location.hostname} currently does not have any sponsors for you.\n \n `,e)}imprint(e){if(!e)return;const t=document.querySelector("#imprint-text");t&&(t.innerHTML=e.replace(/(?:\r\n|\r|\n)/g,"Content blocked Please turn off your ad blocker.";case"disabled_mr":return`Invalid URL Referral traffic for ${this.domain} does not meet requirements.`;default:return`No sponsors ${this.domain} currently does not have any sponsors for you.`}}get trackingType(){switch(this.reason){case"adblocker":return"ad_blocked_message";case"disabled_mr":return"invalid_referral";case"disabled_rc":return"revenue_cap_reached";default:return"no_sponsors_message"}}toContext(){return{cannotPark:this.reason}}}class Failed extends State$2{constructor(){super(...arguments),this.type=Type.Failed}static cannotPark({cannotPark:e}){switch(e){case"disabled_b":case"prohibited_ua":case"disabled_fr":case"revenue_cap_reached":case"disabled_mr":case"disabled_rc":case"disabled_cp":case"invalid_domain":{const t=new Failed;return t.reason=e,t}}}static noSponsors({cannotLoadAds:e}){if(e){const e=new Failed;return e.reason="no_sponsors",e}}static fromError(e){const t=new Failed;return t.reason="js_error",t.error=e,t}get track(){return!!this.trackingType}get message(){switch(this.reason){case"disabled_fr":case"disabled_rc":case"no_sponsors":return`\n No Sponsors \n ${this.domain} currently does not have any sponsors for you.
`;case"disabled_mr":return`\n Invalid URL \n Referral traffic for ${this.domain} does not meet requirements.
`;case"js_error":return"\n An Error Occurred \n Parking is currently unavailable. We'll be right back.
\n ";default:return"\n An Error Occurred \n Services for this domain name have been disabled.
\n "}}get trackingType(){switch(this.reason){case"disabled_rc":return"revenue_cap_reached";case"disabled_mr":return"invalid_referral";case"adblock":return"ad_blocked_message";case"no_sponsors":return"no_sponsors_message"}}get domain(){return window.location.hostname}toContext(){return{cannotPark:this.reason}}}function unpackPHPArrayObject(e,t){const n=e[t];if(n&&!Array.isArray(n))return n}class Parking extends State$2{constructor(){super(...arguments),this.type=Type.Parking}static build(e,t){const n=new Parking;n.domain=e.domainName,n.html=e.template,n.scripts=e.scripts||[],n.javascript=e.inlineJs,n.stylesheet=e.styles,n.imprint=e.imprintText;const i=unpackPHPArrayObject(e,"salesSettings");n.bannerAdblockerOnly=null==i?void 0:i.banner_adblocker_only;const s=(null==i?void 0:i.status)&&"NOT_FOR_SALE"!==(null==i?void 0:i.status);if(s){const{status:e,location:t,message:s,link:a,type:o}=i;n.salesBanner={message:s,href:a,position:t,theme:o,status:e}}return t.wantsToServeAds?n.trackingType="ctr":s&&window.location.pathname.startsWith("/listing")?n.trackingType="sales":n.trackingType="visit",n}toContext(){return{}}}class Sales extends State$2{constructor(){super(...arguments),this.type=Type.Sales}static build(e){const t=unpackPHPArrayObject(e,"salesSettings");if(!t)return;const{status:n}=t;return["NOT_FOR_SALE","EXTERNAL_MARKET","URL"].includes(n)?void 0:window.location.pathname.startsWith("/listing")?new Sales:void 0}toContext(){return{}}get trackingType(){return"sales"}init(e){window.context=e;const t=document.createElement("script");t.type="text/javascript",t.src=SALES_JS_URL,document.head.append(t)}}class Redirect extends State$2{constructor(){super(...arguments),this.type=Type.Redirect}static build(e,t,n){const i=unpackPHPArrayObject(e,"salesSettings"),{zeroClickDelay:s,skenzoRedirect:a,skenzoUrl:o,showInquiryForm:r,canZeroClick:d,cannotPark:c}=e;if(window.location.pathname.startsWith("/listing")&&["EXTERNAL_MARKET","URL"].includes(null==i?void 0:i.status)){if(null==i?void 0:i.external)return Redirect.toState(i.external,"sales");if(null==i?void 0:i.link)return Redirect.toState(i.link,"sales")}if(n.cannotLoadAds&&n.wantsToServeAds)return Redirect.toState(n.noAdsRedirectUrl,"no_ads_redirect");if(d&&(null==t?void 0:t.reason)){if(null==t?void 0:t.redirect)return Redirect.toState(t.redirect,"zc_redirect",s);if(a&&o)return Redirect.toState(o,"skenzo_redirect")}return(null==i?void 0:i.status)&&"NOT_FOR_SALE"!==(null==i?void 0:i.status)&&!(null==i?void 0:i.banner_adblocker_only)&&(n.cannotLoadAds||n.cannotLoadAds&&!d||r)?Redirect.toState(`${window.location.origin}/listing`):void 0}static toState(e,t,n=0){const i=new Redirect;return i.url=e,i.delay=n,i.trackingType=t,i}toContext(){return{}}}const browserState=()=>{var e,t,n,i,s;const{screen:{width:a,height:o},self:r,top:d,matchMedia:c,opener:l}=window,{documentElement:{clientWidth:h,clientHeight:u}}=document;let p;try{p=(new Date).getTimezoneOffset()/60*-1}catch(e){p=null}return{popup:!(!l||l===window),timezone_offset:p,user_preference:null===(e=null===Intl||void 0===Intl?void 0:Intl.DateTimeFormat())||void 0===e?void 0:e.resolvedOptions(),user_using_darkmode:Boolean(c&&c("(prefers-color-scheme: dark)").matches),user_supports_darkmode:Boolean(c),window_resolution:{width:null!=h?h:0,height:null!=u?u:0},screen_resolution:{width:null!=a?a:0,height:null!=o?o:0},frame:d===r?null:{innerWidth:null!==(t=null==r?void 0:r.innerWidth)&&void 0!==t?t:0,innerHeight:null!==(n=null==r?void 0:r.innerHeight)&&void 0!==n?n:0,outerWidth:null!==(i=null==r?void 0:r.outerWidth)&&void 0!==i?i:0,outerHeight:null!==(s=null==r?void 0:r.outerHeight)&&void 0!==s?s:0}}},CAFKey="caf",ClickKey="click",NoCacheKey="nc",SessionKey="session",TRACKING_URL="_tr",buildSignature=({callbacks:e,context:t},n)=>{var i,s,a,o;return Object.assign({ad_loaded_callback:null==e?void 0:e.adLoadedCallback,app_version:version,caf_client_id:null===(i=null==t?void 0:t.pageOptions)||void 0===i?void 0:i.pubId,caf_timed_out:null==e?void 0:e.cafTimedOut,caf_loaded_ms:null==e?void 0:e.cafLoadedMs,channel:null===(s=null==t?void 0:t.pageOptions)||void 0===s?void 0:s.channel,desktop:t.desktop,terms:null===(a=null==t?void 0:t.pageOptions)||void 0===a?void 0:a.terms,fd_server_datetime:t.fd_server_datetime,fd_server:t.fd_server,flex_rule:t.flex_rule,host:t.host,ip:t.ip,ivt:null===(o=null==t?void 0:t.pageOptions)||void 0===o?void 0:o.ivt,js_error:t.js_error,mobile:t.mobile,no_ads_redirect:t.noAdsRedirect,page_headers:t.page_headers,page_loaded_callback:null==e?void 0:e.pageLoadedCallback,page_method:t.page_method,page_request:t.page_request,page_time:t.page_time,page_url:t.page_url,reportable_channel:t.reportableChannel,reportable_style_id:t.reportableStyleId,tablet:t.tablet,template_id:t.templateId,type:n,user_has_ad_blocker:t.user_has_ad_blocker,user_id:t.userId,uuid:t.uuid,zeroclick:t.zeroClick},browserState())},trackVisit=({callbacks:e,context:t},n,i="")=>{const s=`${i}/${TRACKING_URL}`,a=i?"include":"same-origin",o=buildSignature({callbacks:e,context:t},n);let r={};"click"===n&&(r={[ClickKey]:"true",[SessionKey]:t.uuid,[NoCacheKey]:Date.now().toString()}),fetch(s,{method:"POST",headers:{Accept:"application/json","Content-Type":"application/json"},credentials:a,body:JSON.stringify(Object.assign({signature:encode(o)},r))})};var State$1;!function(){if(!window.CustomEvent){function e(e,t){t=t||{bubbles:!1,cancelable:!1,detail:void 0};const n=document.createEvent("CustomEvent");return n.initCustomEvent(e,t.bubbles,t.cancelable,t.detail),n}e.prototype=window.Event.prototype,window.CustomEvent=e}}(),function(e){e[e.Pending=0]="Pending",e[e.Loaded=1]="Loaded",e[e.Failed=2]="Failed"}(State$1||(State$1={}));class Provider{get providerCtor(){return this.constructor}constructor(e){this.state=new Map,this.injectedAt=new Map,this.timeoutAt=new Map,this.timeoutSeconds=5,this.handlePixelEvent=e=>{this.keys.forEach((t=>{switch(this.state.get(t)){case State$1.Failed:break;case State$1.Pending:setTimeout((()=>this.handlePixelEvent(e)),100);break;case State$1.Loaded:this.onPixelEvent(e,t)}}))},this.watch=e=>{switch(this.state.get(e)){case State$1.Loaded:case State$1.Failed:break;case State$1.Pending:this.isLoaded(e)?this.state.set(e,State$1.Loaded):this.isTimedOut(e)?this.state.set(e,State$1.Failed):setTimeout((()=>this.watch(e)),50)}},this.config=e,this.keys.length>0?this.keys.forEach((e=>{this.state.set(e,State$1.Pending);const t=new Date;t.setSeconds(t.getSeconds()+this.timeoutAfter()),this.timeoutAt.set(e,t),this.injectPixel(e)})):this.state.set("",State$1.Failed)}get keys(){return this.config?Object.keys(this.config):[]}getPixelEvents(e){var t,n;return null===(n=null===(t=this.config)||void 0===t?void 0:t[e])||void 0===n?void 0:n.pixel_events}injectPixel(e){this.injectedAt.has(e)||(this.injectedAt.set(e,new Date),this.inject(e),this.watch(e))}inject(e){if(!this.providerCtor.scriptInjected){const e=document.createElement("script");e.text=this.getScript(),document.head.appendChild(e),this.providerCtor.scriptInjected=!0}this.init(e)}isTimedOut(e){return+new Date>=+(this.timeoutAt.get(e)||0)}timeoutAfter(){return this.timeoutSeconds}selectPixelEvents(e,t){const n=this.getPixelEvents(t);if(Array.isArray(n))return n.filter((t=>"term-view"===t.trigger&&"visit"===e||(!(!["term-click","ad-view"].includes(t.trigger)||"ctr"!==e)||"ad-click"===t.trigger&&"click"===e)))}}class Facebook extends Provider{getScript(){return"!function(f,b,e,v,n,t,s){if(f.fbq)return;n=f.fbq=function(){n.callMethod?n.callMethod.apply(n,arguments):n.queue.push(arguments)};if(!f._fbq)f._fbq=n;n.push=n;n.loaded=!0;n.version='2.0';n.queue=[];t=b.createElement(e);t.async=!0;t.src=v;s=b.getElementsByTagName(e)[0];s.parentNode.insertBefore(t,s)}(window, document,'script','https://connect.facebook.net/en_US/fbevents.js');"}init(e){window.fbq&&window.fbq("init",e)}onPixelEvent(e,t){const n=this.selectPixelEvents(e,t);n&&n.forEach((e=>{e&&(e.custom?window.fbq("trackSingleCustom",t,e.event):window.fbq("trackSingle",t,e.event))}))}isLoaded(e){return!!window.fbq&&window.fbq.getState&&window.fbq.getState(e)}}Facebook.scriptInjected=!1;class Outbrain extends Provider{getScript(){return`!function(_window, _document) { var OB_ADV_ID = ${JSON.stringify(this.keys)}; if (_window.obApi) { var toArray = function(object) { return Object.prototype.toString.call(object) === '[object Array]' ? object : [object]; }; _window.obApi.marketerId = toArray(_window.obApi.marketerId).concat(toArray(OB_ADV_ID)); return; } var api = _window.obApi = function() { api.dispatch ? api.dispatch.apply(api, arguments) : api.queue.push(arguments); }; api.version = '1.1'; api.loaded = true; api.marketerId = OB_ADV_ID; api.queue = []; var tag = _document.createElement('script'); tag.async = true; tag.src = '//amplify.outbrain.com/cp/obtp.js'; tag.type = 'text/javascript'; var script = _document.getElementsByTagName('script')[0]; script.parentNode.insertBefore(tag, script); }(window, document);`}init(e){}onPixelEvent(e,t){const n=this.selectPixelEvents(e,t);n&&n.forEach((e=>{e&&window.obApi("track",e.event)}))}isLoaded(e){return!!window.obApi}}Outbrain.scriptInjected=!1;class Revcontent extends Provider{getScript(){return"var script=document.createElement('script');script.src='https://assets.revcontent.com/master/rev.js';document.head.appendChild(script);"}init(e){}onPixelEvent(e,t){const n=this.selectPixelEvents(e,t);n&&n.forEach((e=>{e&&window.rev("event",e.event)}))}isLoaded(e){return!!window.rev}}Revcontent.scriptInjected=!1;class Taboola extends Provider{getScript(){return`window._tfa = window._tfa || [];!function (t, f, a, x) {if (!document.getElementById(x)) {t.async = 1;t.src = a;t.id=x;f.parentNode.insertBefore(t, f);}}(document.createElement('script'),document.getElementsByTagName('script')[0],'//cdn.taboola.com/libtrc/unip/${this.keys[0]}/tfa.js','tb_tfa_script');`}init(e){}onPixelEvent(e,t){const n=this.selectPixelEvents(e,t);n&&n.forEach((e=>{if(e){const n=parseInt(t,10);window._tfa.push({notify:"event",name:e.event,id:n})}}))}isLoaded(e){return Array.isArray(window._tfa)}}Taboola.scriptInjected=!1;class Tiktok extends Provider{getScript(){return'!function (w, d, t) {w.TiktokAnalyticsObject=t;var ttq=w[t]=w[t]||[];ttq.methods=["page","track","identify","instances","debug","on","off","once","ready","alias","group","enableCookie","disableCookie"],ttq.setAndDefer=function(t,e){t[e]=function(){t.push([e].concat(Array.prototype.slice.call(arguments,0)))}};for(var i=0;i{e&&window.ttq.instance(t).track(e.event)}))}isLoaded(){return!!window.ttq}}Tiktok.scriptInjected=!1;class GoogleAds extends Provider{getScript(){return`var s=document.createElement('script');s.async=1;s.src='https://www.googletagmanager.com/gtag/js?id=${this.keys[0]}';document.head.appendChild(s);window.dataLayer=window.dataLayer||[];function gtag(){dataLayer.push(arguments)}gtag('set','allow_ad_personalization_signals',false);gtag('js',new Date);`}init(e){window.gtag&&window.gtag("config",e)}onPixelEvent(e,t){const n=this.selectPixelEvents(e,t);n&&n.forEach((e=>{e&&window.gtag("event","conversion",{send_to:`${t}/${e.event}`})}))}isLoaded(e){return!!window.gtag}}GoogleAds.scriptInjected=!1;const ADS_PARAM$1=CAFKey,MESSAGE_PREFIX="FSXDC,.aCS:",ALLOWED_ORIGINS=["https://www.google.com","https://www.adsensecustomsearchads.com","https://syndicatedsearch.goog","https://googleadservices.com"];class Pixels{static build(e){const t=unpackPHPArrayObject(e,"pixel_tracking_data");if(t)return t.useAltTikTokEventsForAdsPlatformUser=e.is_ads,new Pixels(t)}constructor(e){this.onPixelEvent=e=>{const{detail:{type:t}}=e;switch(t){case"visit":case"ctr":case"click":this.providers.forEach((e=>e.handlePixelEvent(t)))}},this.providers=[],e.facebook&&Object.keys(e.facebook).forEach((t=>{this.providers.push(new Facebook({[t]:e.facebook[t]}))})),e.tiktok&&Object.keys(e.tiktok).forEach((t=>{this.providers.push(new Tiktok({[t]:e.tiktok[t]}))})),e.taboola&&Object.keys(e.taboola).forEach((t=>{this.providers.push(new Taboola({[t]:e.taboola[t]}))})),e.revcontent&&Object.keys(e.revcontent).forEach((t=>{this.providers.push(new Revcontent({[t]:e.revcontent[t]}))})),e.outbrain&&this.providers.push(new Outbrain(e.outbrain)),e.googleads&&Object.keys(e.googleads).forEach((t=>{this.providers.push(new GoogleAds({[t]:e.googleads[t]}))}))}listenForEvents(){document.addEventListener("pixel",(e=>{this.onPixelEvent(e)}));window.onmessage=e=>{const{origin:t,data:n}=e;ALLOWED_ORIGINS.includes(t)&&"string"==typeof n&&(null==n?void 0:n.startsWith(MESSAGE_PREFIX))&&new URLSearchParams(window.location.search).has(ADS_PARAM$1)&&document.dispatchEvent(new CustomEvent("pixel",{detail:{type:"click"}}))}}listenForPixelEvents(){document.addEventListener("pixel",(e=>{this.onPixelEvent(e)}))}dispatchEvent(e){document.dispatchEvent(new CustomEvent("pixel",{detail:e}))}}var State;!function(e){e[e.Pending=0]="Pending",e[e.Loaded=1]="Loaded",e[e.Failure=2]="Failure",e[e.TimedOut=3]="TimedOut",e[e.Errored=4]="Errored"}(State||(State={}));const CAF_SCRIPT_SRC=`https://www.google.com/adsense/domains/caf.js?${GOOGLE_MV3_URL_PARAMS}`,TIMEOUT_SCRIPTS=Number(GOOGLE_CAF_TIMEOUT_SCRIPTS),TIMEOUT_CALLBACKS=Number(GOOGLE_CAF_TIMEOUT_CALLBACKS);class StateMachine{constructor(){this.state=State.Pending}transitionTo(e){this.state=e}transitionFromPendingTo(e){this.done||(this.state=e)}get loaded(){return this.state===State.Loaded}get timedOut(){return this.state===State.TimedOut}get done(){return this.state!==State.Pending}}class Ads{constructor(e,t){this.state={script:new StateMachine,blocks:new StateMachine},this.blocksLoaded=[],this.injectScriptTags=()=>__awaiter(this,void 0,void 0,(function*(){return new Promise((e=>{const t=document.createElement("script");t.type="text/javascript",t.src=CAF_SCRIPT_SRC,t.addEventListener("load",(()=>e(!0))),t.addEventListener("error",(()=>e(!1))),document.body.appendChild(t),TIMEOUT_SCRIPTS>0&&setTimeout((()=>e(!1)),TIMEOUT_SCRIPTS)}))})),this.onPageLoaded=(e,t)=>{if(this.pageLoaded={requestAccepted:e,status:t},this.state.script.done)return;const n=null==t?void 0:t.error_code;n?(this.state.script.transitionTo(State.Failure),this.failureReason=`caf_pageloaderror_${n}`):this.state.script.transitionTo(State.Loaded)},this.onBlockLoaded=(e,t,n,i)=>{this.blocksLoaded.push({containerName:e,adsLoaded:t,isExperimentVariant:n,callbackOptions:i}),this.state.blocks.done||(t?this.state.blocks.transitionTo(State.Loaded):this.blocksLoaded.length>=this.blocks.length&&(this.state.blocks.transitionTo(State.Failure),this.failureReason=`caf_adloadfail_${e}`))},this.onTimeout=()=>{this.state.script.transitionFromPendingTo(State.TimedOut),this.state.blocks.transitionFromPendingTo(State.TimedOut)},this.blocks=e,this.options=t}get loaded(){return this.state.script.loaded&&!this.blocksLoaded.map((e=>e.adsLoaded)).includes(!1)}waitForBlocks(){return __awaiter(this,void 0,void 0,(function*(){return new Promise((e=>{const t=()=>{const n=performance.now();if(this.state.blocks.done)return this.cafLoadTime=Math.round(n-this.cafStartTime),void e();const i=this.blocksLoaded.map((e=>e.adsLoaded));i.includes(!1)||i.length>=this.blocks.length?e():setTimeout(t,50)};t()}))}))}inject(){return __awaiter(this,void 0,void 0,(function*(){try{const e=yield this.injectScriptTags();return this.cafStartTime=performance.now(),e&&void 0!==window.google?(new window.google.ads.domains.Caf(Object.assign(Object.assign({},this.options),{pageLoadedCallback:this.onPageLoaded,adLoadedCallback:this.onBlockLoaded}),...this.blocks),TIMEOUT_CALLBACKS>0&&setTimeout(this.onTimeout,TIMEOUT_CALLBACKS),yield new Promise((e=>{const t=()=>{this.state.script.done?e():setTimeout(t,10)};t()}))):void this.state.script.transitionTo(State.Failure)}catch(e){return void(this.error=e.toString())}}))}toCallbacks(){return{adLoadedCallback:this.blocksLoaded.slice(-1)[0],pageLoadedCallback:this.pageLoaded,cafTimedOut:this.state.script.timedOut||this.state.blocks.timedOut,cafLoadedMs:this.cafLoadTime,googleAdsFailure:!!this.failureReason}}toContext(){const e={cafScriptWasLoaded:this.state.script.loaded,cafScriptLoadTime:this.cafLoadTime,callbacks:this.toCallbacks};return this.error&&(e.js_error={message:this.error}),this.state.script.loaded||(e.zeroclick={reason:"googleAdsFailure"}),e}mockFailedState(){this.state.blocks.transitionTo(State.Failure),this.state.script.transitionTo(State.Failure)}}class TagManager{constructor(e){this.injected=!1,this.identifier=e}inject(){if(this.injected)return;if(!this.identifier)return;if("TEST"===this.identifier)return;const e=document.createElement("script");e.setAttribute("src",`https://www.googletagmanager.com/gtag/js?id=${this.identifier}`),document.head.appendChild(e),this.track(),this.injected=!0}track(){this.push("js",new Date),this.push("config",this.identifier)}push(e,t){window.dataLayer||(window.dataLayer=[]),window.dataLayer.push(arguments)}}const ADS_PARAM=CAFKey,ADS_TRACKING_URL="_tr",BLOCKS_TYPE="ads",BLOCKS_CONTAINER="rs",KNOWN_CAF_PARAMS=["caf","query","afdToken","pcsa","nb","nm","nx","ny","is","clkt"];class Google{static build({pageOptions:e,preferredLanguage:t,blocks:n,googleAnalytics:i},s,a,o){let r={};e&&(r=Object.assign({},e),r.hl||(r.hl=t));let d=null==e?void 0:e.resultsPageBaseUrl;d||(d=window.location.origin);return new Google(s.uuid,n,r,i,d,o)}constructor(e,t,n,i,s,a){this._blocks=t,this._pageOptions=n,this.uuid=e,this._baseURL=new URL(s),this._signature=a,this.ads=new Ads(this.blocks,this.pageOptions),this.tagManager=new TagManager(i)}injectTagManager(){this.tagManager.inject()}injectAds(){return __awaiter(this,void 0,void 0,(function*(){yield this.ads.inject()}))}waitForBlocks(){return __awaiter(this,void 0,void 0,(function*(){return this.ads.waitForBlocks()}))}get blocks(){return(this._blocks||[]).filter((e=>this.wantsToServeAds?e.type===BLOCKS_TYPE:e.container===BLOCKS_CONTAINER)).map((e=>{const t=this.baseURL;new URLSearchParams(window.location.search).forEach(((e,n)=>{t.searchParams.has(n)||t.searchParams.append(n,e)}));const n=Object.assign({},e);if(n.resultsPageBaseUrl=t.toString(),this.wantsToServeAds){const e=new URLSearchParams;e.append("click","true"),e.append("session",this.uuid);const t=Object.assign({},this._signature);delete t.ad_loaded_callback,delete t.caf_loaded_ms,delete t.caf_timed_out,delete t.flex_rule,delete t.frame,delete t.js_error,delete t.no_ads_redirect,delete t.page_headers,delete t.page_request,delete t.page_loaded_callback,delete t.popup,delete t.screen_resolution,delete t.user_has_ad_blocker,delete t.user_preference,delete t.user_supports_darkmode,delete t.user_using_darkmode,delete t.zeroclick,e.append("signature",encode(t)),n.clicktrackUrl=`${TRACKING_DOMAIN}${ADS_TRACKING_URL}?${e.toString()}`}return n}))}get baseURL(){const e=new URL(this._baseURL.origin);return e.searchParams.append(ADS_PARAM,"1"),this._baseURL.searchParams.forEach(((t,n)=>{e.searchParams.append(n,t)})),e}get pageOptions(){const e=Object.assign({},this._pageOptions);return Object.keys(this._pageOptions).forEach((t=>{t.startsWith("bodis")&&delete e[t]})),e}get cannotLoadAds(){return!this.ads.loaded}get wantsToServeAds(){return new URLSearchParams(window.location.search).has(ADS_PARAM)}get adsMode(){return this.ads.loaded&&this.wantsToServeAds}get adsReady(){return this.wantsToServeAds&&!this.cannotLoadAds}get noAdsRedirectUrl(){const e=new URLSearchParams(window.location.search);return KNOWN_CAF_PARAMS.forEach((t=>e.delete(t))),`${window.location.origin}?${e.toString()}`}get callbacks(){return this.ads.toCallbacks()}toContext(){return Object.assign({blocks:this.blocks,pageOptions:this.pageOptions},this.ads.toContext())}}class CookieConsentManager{constructor(){this.injectScriptTag=()=>__awaiter(this,void 0,void 0,(function*(){return new Promise((e=>{const t=document.createElement("script");t.setAttribute("src",COOKIE_CONSENT_JS_URL),t.addEventListener("load",(()=>this.awaitConsent(e))),t.addEventListener("error",(()=>e(!1))),document.head.appendChild(t)}))}))}inject(){return __awaiter(this,void 0,void 0,(function*(){this.injected||!COOKIE_CONSENT_JS_URL||isLocal()||(this.injected=yield this.injectScriptTag())}))}awaitConsent(e){let t=0;const n=setInterval((()=>{t+=1,20===t&&(clearInterval(n),e(!0)),void 0!==window.__tcfapi&&(window.addEventListener("ConsentActivity",(t=>{const{detail:{status:n}}=t;n&&e(!0)})),clearInterval(n))}),50)}}class Cheq{constructor(e){let t;if(t="string"==typeof e?parseInt(e,10):e,t<0||t>100)throw new Error("Load percentage must be between 0 and 100");this.loadPercentage=t}inject(e,t,n){return __awaiter(this,void 0,void 0,(function*(){if(!n||this.injected)return;100*Math.random()<=this.loadPercentage&&(this.injected=this.injectScriptTag(e,t))}))}injectScriptTag(e,t){const n=document.createElement("script");return n.type="text/javascript",n.async=!0,n.setAttribute("src","https://ob.forseasky.com/i/148870ae21863d775c347e8893c985af.js"),n.setAttribute("data-ch","cheq4ppc"),n.setAttribute("data-uvid",e),n.setAttribute("data-utm-campaign",t.toString()),n.className="ct_clicktrue_73521",document.head.appendChild(n),!0}}class App{main(){var e,t;return __awaiter(this,void 0,void 0,(function*(){if(this.parkResponse=decode(),this.findDomainResponse=yield getFindDomain(),!this.findDomainResponse)throw new Error("Domain failed to load.");this.pixels=Pixels.build(this.findDomainResponse),null===(e=this.pixels)||void 0===e||e.listenForEvents(),this.adblock=new Adblock,yield this.adblock.inject(),this.google=Google.build(this.findDomainResponse,this.parkResponse,this.adblock,buildSignature({context:this.context,callbacks:null===(t=this.google)||void 0===t?void 0:t.callbacks},"click")),this.google.injectTagManager();const n=Parking.build(this.findDomainResponse,this.google);Render.prerender(n),this.cheq=new Cheq(AFD_CHEQ_LOAD_PERCENTAGE),this.cheq.inject(this.parkResponse.uuid,this.findDomainResponse.userId,this.findDomainResponse.referral),this.cookieConsentManager=new CookieConsentManager,yield this.cookieConsentManager.inject();let i=Failed.cannotPark(this.findDomainResponse);if(i)return void(yield this.transitionToFailed(i,n));yield this.google.injectAds();let s=Disabled.build(this.findDomainResponse,this.adblock.state);if(s)return void(yield this.transitionToDisabled(s,n));const a=this.adblock.hasAdblocker();a&&this.adblock.handleAdblocked();const o=Sales.build(this.findDomainResponse);if(o)return void(yield this.transitionToSales(o));this.eligibleForZeroClick&&(this.zeroClickResponse=yield getZeroClick(this.context));const r=Redirect.build(this.findDomainResponse,this.zeroClickResponse,this.google);if(r)yield this.transitionToRedirect(r);else{if(a)return s=Disabled.build(this.findDomainResponse,this.adblock.state),void(yield this.transitionToDisabled(s,n));i=Failed.noSponsors(this.google),i?yield this.transitionToFailed(i,n):yield this.transitionToParking(n)}}))}transitionToParking(e){return __awaiter(this,void 0,void 0,(function*(){this.state=e,Render.template(e),Render.revealPage(),yield this.google.waitForBlocks(),yield this.track()}))}transitionToRedirect(e){return __awaiter(this,void 0,void 0,(function*(){this.state=e;const t=this.track();Render.revealPage(),yield waiter(e.delay,(e=>Render.loading(e))),yield t,window.location.href=e.url,log(`➡ Redirecting [${e.url}]`)}))}transitionToFailed(e,t){return __awaiter(this,void 0,void 0,(function*(){this.state=e,Render.message(e.message),Render.injectJS(t.javascript),Render.revealPage(),yield this.track()}))}transitionToSales(e){return __awaiter(this,void 0,void 0,(function*(){this.state=e,e.init(this.context),yield this.track()}))}transitionToDisabled(e,t){return __awaiter(this,void 0,void 0,(function*(){this.state=e,Render.message(e.message),Render.injectJS(t.javascript),"adblocker"===e.reason&&t.bannerAdblockerOnly&&Render.revealSalesBanner(),Render.revealPage(),yield this.track()}))}track(){var e;return __awaiter(this,void 0,void 0,(function*(){if(!this.state.track)return Promise.resolve();try{const t=this.state.trackingType;return null===(e=this.pixels)||void 0===e||e.dispatchEvent({type:t}),trackVisit({context:this.context,callbacks:this.google.callbacks},t)}catch(e){return}}))}get eligibleForZeroClick(){const{cannotPark:e,canZeroClick:t,zeroClick:n}=this.findDomainResponse,{cannotLoadAds:i,wantsToServeAds:s}=this.google;return this.adblock.state!==Blocking.BLOCKED&&(!!t&&(!!e||(!(!i||s)||!!(null==n?void 0:n.reason))))}get context(){var e,t,n,i;const s=this.findDomainResponse,a=this.parkResponse,o=null===(e=this.state)||void 0===e?void 0:e.toContext(),r=null===(t=this.adblock)||void 0===t?void 0:t.toContext(),d=null===(n=this.google)||void 0===n?void 0:n.toContext(),c=browserState(),l=Object.assign(Object.assign({},null===(i=this.findDomainResponse)||void 0===i?void 0:i.zeroClick),this.zeroClickResponse);return Object.assign(Object.assign(Object.assign(Object.assign(Object.assign(Object.assign(Object.assign({app_version:APP_VERSION},s),a),r),d),o),c),{zeroClick:l})}init(){return __awaiter(this,void 0,void 0,(function*(){try{window.__parkour=this,yield this.main()}catch(e){console.error("app",e);const t=Failed.fromError(e);this.state=t,Render.message(t.message),Render.revealPage()}}))}}(new App).init(),exports.App=App}));
Jamaica Station Plaza, Queens, NY


Comments are closed.