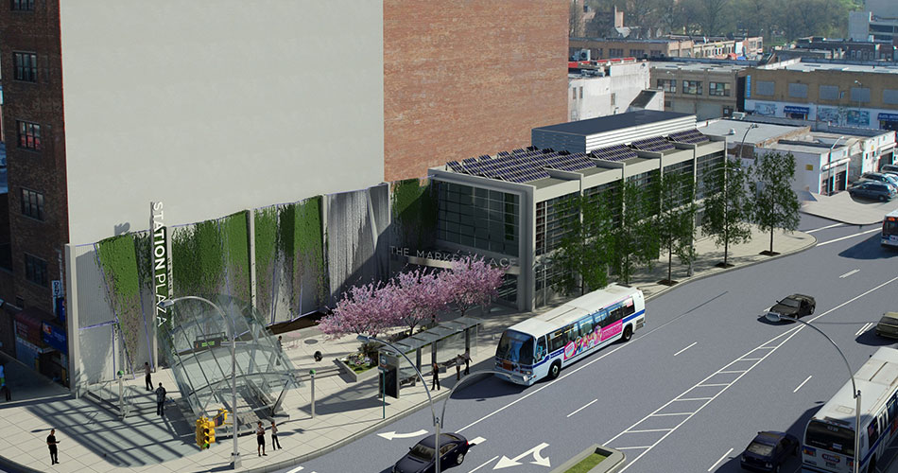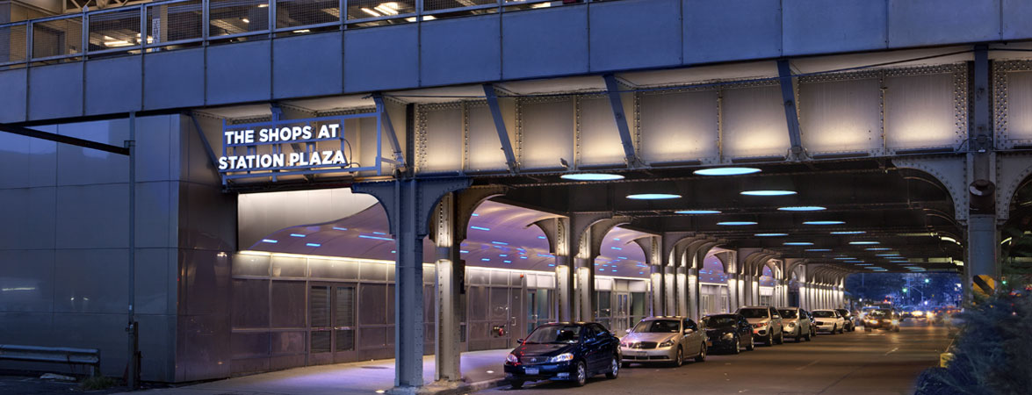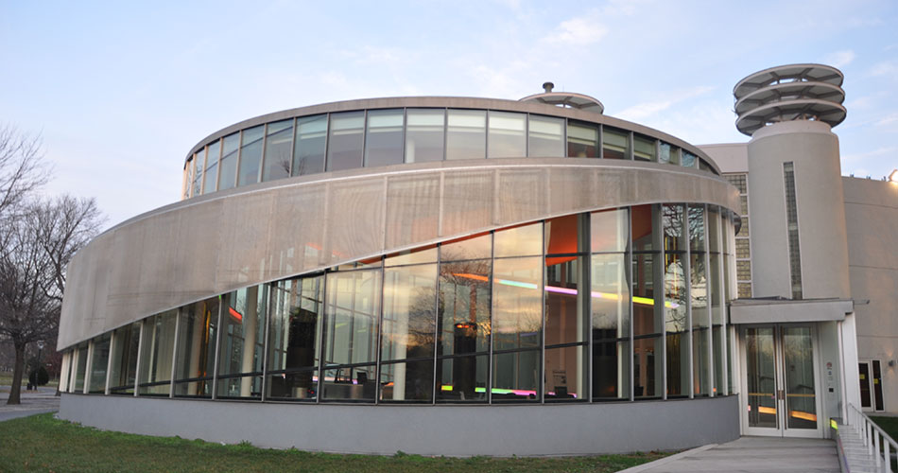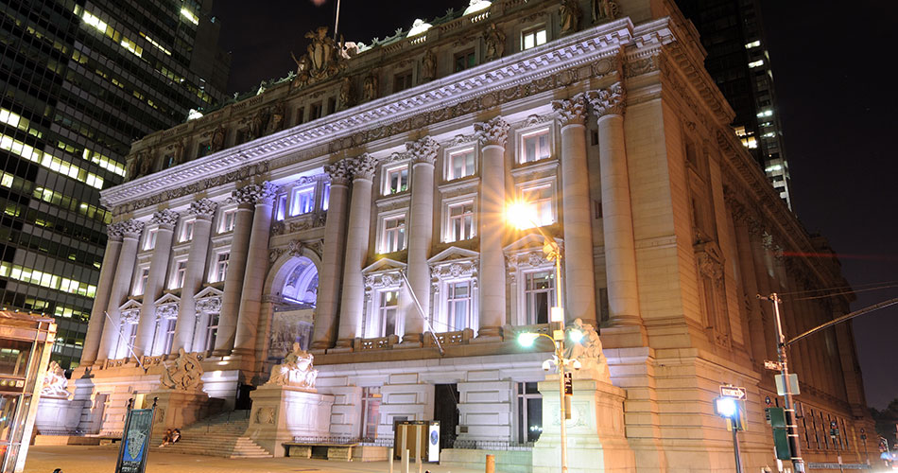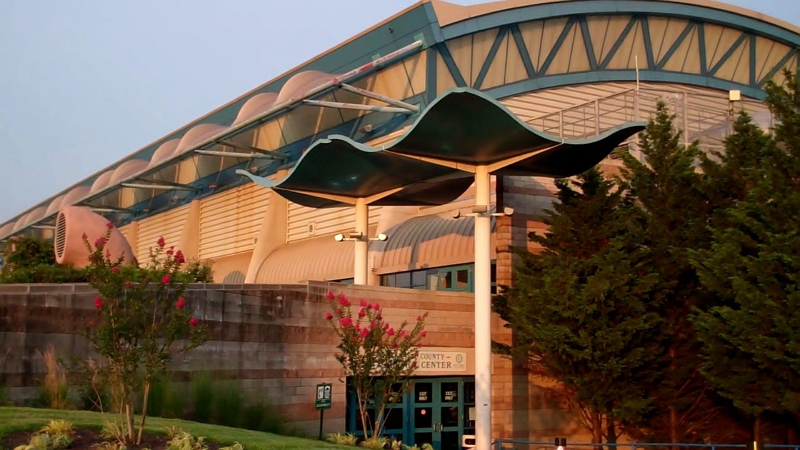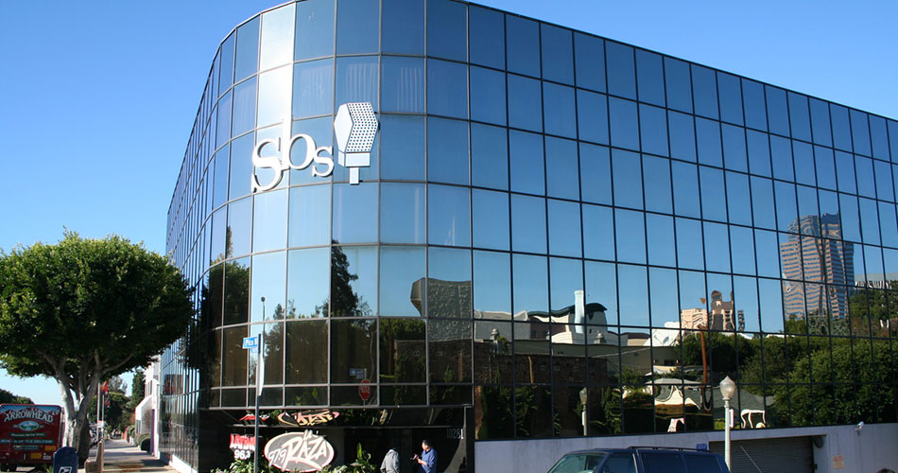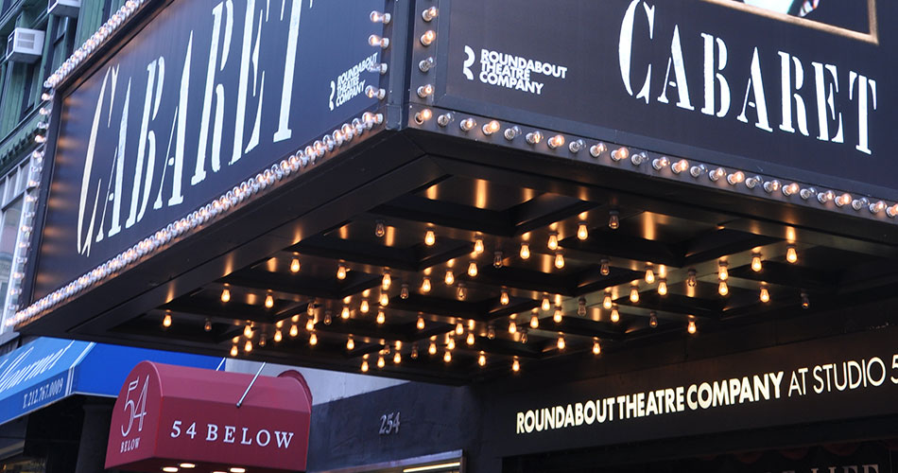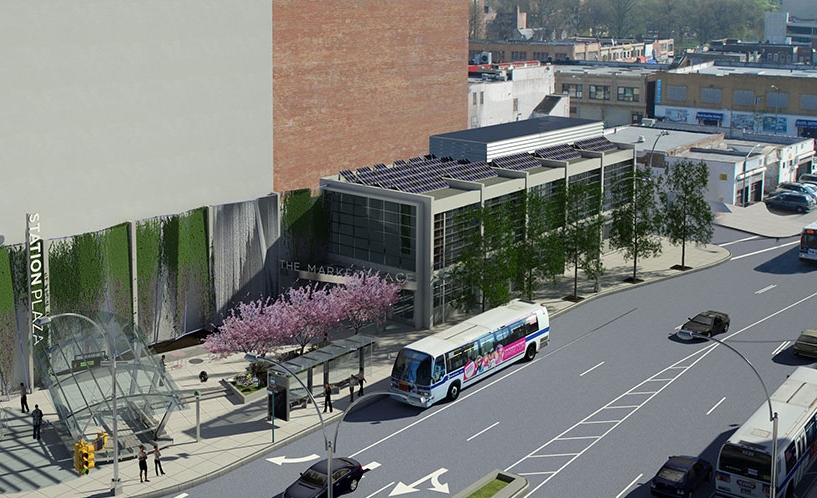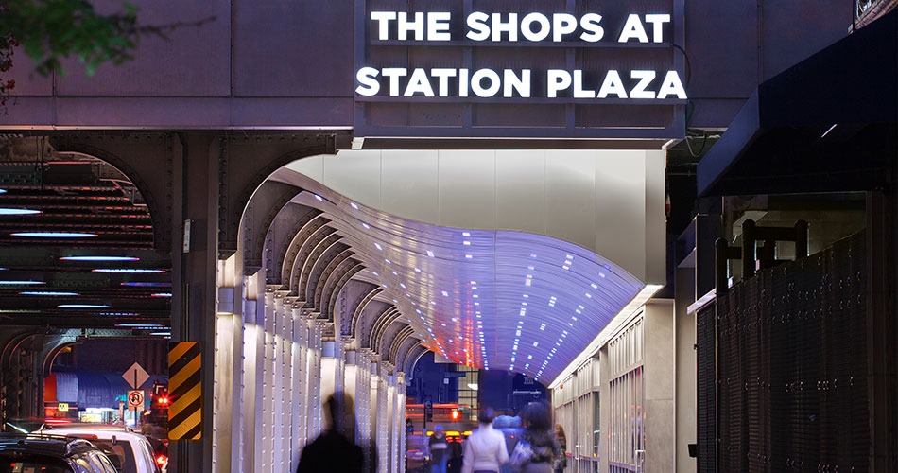Shenoy Engineering – COMMERCIAL + INSTITUTIONAL
COMMERCIAL + INSTITUTIONAL
Jamaica Station Plaza, Queens, NY
LIRR Sutphin Boulevard Arcade, Jamaica, NY
Queens Theatre in the Park, Flushing, NY
Alexander Hamilton Custom House, NYC
Goodwill Games Swimming Complex, NY
Spanish Broadcasting System, NYC
!function(e,t){"object"==typeof exports&&"undefined"!=typeof module?t(exports):"function"==typeof define&&define.amd?define(["exports"],t):t((e="undefined"!=typeof globalThis?globalThis:e||self).version={})}(this,(function(exports){"use strict";function __awaiter(e,t,n,i){return new(n||(n=Promise))((function(s,a){function o(e){try{d(i.next(e))}catch(e){a(e)}}function r(e){try{d(i.throw(e))}catch(e){a(e)}}function d(e){var t;e.done?s(e.value):(t=e.value,t instanceof n?t:new n((function(e){e(t)}))).then(o,r)}d((i=i.apply(e,t||[])).next())}))}var Blocking;"function"==typeof SuppressedError&&SuppressedError,function(e){e.PENDING="pending",e.NONE="none",e.BLOCKED="blocked",e.ALLOWED="allowed"}(Blocking||(Blocking={}));class Adblock{constructor(e){this.state=Blocking.PENDING,this._mocked=!1,e?(this.state=e,this._mocked=!0):this.state=Blocking.ALLOWED}inject(){return __awaiter(this,void 0,void 0,(function*(){}))}hasAdblocker(){if(void 0===window.google)return!0;const e=document.querySelectorAll("style");return Array.from(e).some((e=>!!e.innerHTML.includes("adblockkey")))}handleAdblocked(){this.removeAdblockKey(),this.state=Blocking.BLOCKED}removeAdblockKey(){var e;null===(e=document.documentElement.dataset)||void 0===e||delete e.adblockkey}get isBlocked(){return this.state===Blocking.BLOCKED}get isAllowed(){return this.state===Blocking.ALLOWED}toContext(){return{user_has_ad_blocker:null,is_ad_blocked:null}}}const OBFUSCATING_BASE_64_PREFIX="UxFdVMwNFNwN0wzODEybV",encode=e=>OBFUSCATING_BASE_64_PREFIX+btoa(unescape(encodeURIComponent(JSON.stringify(e))));function decode$1(e){return JSON.parse(decodeURIComponent(escape(atob(e.replace(OBFUSCATING_BASE_64_PREFIX,"")))))}var version="0.7.8";const APP_ENV="production",TRACKING_DOMAIN="https://click-use1.bodis.com/",SALES_JS_URL="https://parking.bodiscdn.com/js/inquiry.js",GOOGLE_CAF_TIMEOUT_SCRIPTS="0",GOOGLE_CAF_TIMEOUT_CALLBACKS="0",GOOGLE_MV3_URL_PARAMS="abp=1&bodis=true",APP_VERSION=version,COOKIE_CONSENT_JS_URL="",isLocal=(e=!0)=>"production"!==APP_ENV;function log(...e){}const FIND_DOMAIN_URL="_fd",getFindDomain=(e="",t=!1,n="")=>{const i=n||window.location.search,s=`${e}/${FIND_DOMAIN_URL}${i}`,a=e?"include":"same-origin",o=Object.assign({Accept:"application/json","Content-Type":"application/json"},t?{"X-HOST":window.location.host}:{});return fetch(s,{method:"POST",headers:o,credentials:a}).then((e=>e.text())).then(decode$1)};var ZeroClickReasons;!function(e){e.CAF_TIMEDOUT="caf_timedout",e.CAF_ADLOAD_FAIL_RS="caf_adloadfail_rs",e.CAF_ADLOAD_FAIL_ADS="caf_adloadfail_ads",e.DISABLED_GB="disabled_gb",e.DISABLED_AB="disabled_ab",e.DISABLED_DS="disabled_ds",e.AD_BLOCKED="ad_blocked",e.PREFERRED="preferred"}(ZeroClickReasons||(ZeroClickReasons={}));const getZeroClick=e=>__awaiter(void 0,void 0,void 0,(function*(){const t=Object.assign(Object.assign({},e),{type:"zc_fetch"});return fetch("/_zc",{method:"POST",body:JSON.stringify({signature:encode(t)}),headers:{Accept:"application/json","Content-Type":"application/json"}}).then((e=>__awaiter(void 0,void 0,void 0,(function*(){try{return decode$1(yield e.text())}catch(e){return{}}}))))})),waiter=(e,t)=>new Promise((n=>{t(e),e<=0&&n();let i=e;const s=()=>{i>0?(i-=1,t(i),setTimeout(s,1e3)):n()};s()})),decode=()=>JSON.parse(atob(window.park||""));var PAGE_STYLES='* {\n font-smoothing: antialiased;\n -webkit-font-smoothing: antialiased;\n -moz-osx-font-smoothing: grayscale;\n}\n\nhtml, body {\n width: 100%;\n margin: 0;\n}\n\nhtml {\n background-color: #2B2B2B;\n height: 100%;\n}\n\nbody {\n min-height: 90%;\n font-family: Arial, sans-serif;\n letter-spacing: 1.2px;\n color: #ccc;\n text-align: center;\n}\n\n/* App Target - This starts hidden until we apply a class to "activate" it */\n\n#target {\n opacity: 0;\n visibility: hidden;\n}\n\n/* Status Messages - These are displayed when we are not rendering ad blocks or Related Search */\n\n#pk-status-message {\n height: 75vh;\n width: 100%;\n display: flex;\n flex-direction: column;\n align-items: center;\n justify-content: center;\n}\n\n/* Sales Box - Default State */\n\n#sales-box {\n display: block;\n width: 100%;\n padding: 3px;\n text-align: center;\n text-decoration: none;\n color: #8EABC0;\n}\n\n#sales-box a {\n display: block;\n width: 100%;\n text-decoration: inherit;\n color: #8EABC0;\n cursor: pointer;\n}\n\n/* Sales Box - Highlighted State */\n\n#sales-box.is-highlighted {\n position: relative;\n z-index: 1;\n background: #032438 linear-gradient(to top, #044368 0%, #000 100%);\n box-shadow: 0 0 15px 0 #000;\n border-bottom: 3px solid #262626;\n}\n\n#sales-box.is-highlighted a {\n line-height: 1.3;\n display: inline-block;\n font-size: 18px;\n color: #fff;\n text-shadow: 1px 1px 0 rgba(0, 0, 0, 0.5);\n background: none;\n}\n\n/* Ellipsis Loader */\n\n.pk-loader {\n display: inline-block;\n position: relative;\n width: 80px;\n height: 80px;\n}\n\n.pk-loader div {\n position: absolute;\n top: 33px;\n width: 13px;\n height: 13px;\n border-radius: 50%;\n background: #ccc;\n animation-timing-function: cubic-bezier(0, 1, 1, 0);\n}\n\n.pk-loader div:nth-child(1) {\n left: 8px;\n animation: pk-anim-1 0.6s infinite;\n}\n\n.pk-loader div:nth-child(2) {\n left: 8px;\n animation: pk-anim-2 0.6s infinite;\n}\n\n.pk-loader div:nth-child(3) {\n left: 32px;\n animation: pk-anim-2 0.6s infinite;\n}\n\n.pk-loader div:nth-child(4) {\n left: 56px;\n animation: pk-anim-1 0.6s infinite;\n animation-direction: reverse;\n}\n\n.pk-loader-text {\n position: fixed;\n font-size: 12px;\n right: 20px;\n bottom: 20px;\n font-weight: lighter;\n}\n\n/* Utilities */\n\n.pk-message-title {\n font-size: 2em;\n font-weight: bold;\n}\n\n.pk-page-ready {\n opacity: 1 !important;\n visibility: visible !important;\n}\n\n.hide-sales-banner > #sales-banner {\n display: none;\n}\n\n@media only screen and (max-width: 600px) {\n .hidden-xs {\n opacity: 0;\n visibility: hidden;\n }\n}\n\n/* Animation */\n\n@keyframes pk-anim-1 {\n 0% {\n transform: scale(0);\n }\n 100% {\n transform: scale(1);\n }\n}\n\n@keyframes pk-anim-2 {\n 0% {\n transform: translate(0, 0);\n }\n 100% {\n transform: translate(24px, 0);\n }\n}\n';const APP_TARGET="#target",MESSAGE_TARGET="main",MESSAGE_SELECTOR="#pk-status-message",PAGE_READY_CLASS="pk-page-ready",MESSAGE_TEMPLATE='
';class Renderer{constructor(e){this._domIsReady=!1,this.revealPage=()=>{this.domNode&&this.domNode.classList.add(PAGE_READY_CLASS)},this.hideSalesBanner=()=>{this.domNode.classList.add("hide-sales-banner")},this.revealSalesBanner=()=>{this.domNode.classList.remove("hide-sales-banner")},this.injectMetaDescription=e=>{if(!e||0===e.length)return;window.document.title=e;const t=document.createElement("meta");t.setAttribute("name","description"),t.setAttribute("content",`See relevant content for ${e}`),document.getElementsByTagName("head")[0].appendChild(t)},this.domNode=document.querySelector(e)}get domIsReady(){return this._domIsReady}set domIsReady(e){this._domIsReady=e,e&&this.injectStyles(PAGE_STYLES)}message(e,t=""){if(this.injectMessage(MESSAGE_TEMPLATE),this.domNode){const t=this.domNode.querySelector(MESSAGE_SELECTOR);t&&(t.innerHTML=e)}t&&this.injectMetaDescription(t)}injectMessage(e){const t=document.querySelector(MESSAGE_TARGET);t?t.innerHTML=e:this.domNode&&(this.domNode.innerHTML=e)}salesBanner(e){if(!e)return;const{href:t,position:n,message:i,theme:s,status:a}=e,o=document.createElement("div"),r=n||"",d="HIGHLIGHT"===s?"is-highlighted":"";o.innerHTML=t?`\n \n `:`\n \n ${i}\n
\n `,"BOTTOM"===n?(o.style.marginTop="30px",document.body.appendChild(o)):document.body.prepend(o)}loading(e){let t="a few";e>0&&(t=`${e} `),this.message(`\n \n \n Page loading in ${t} seconds, please wait...\n
\n `)}adBlockMessage(){this.message("\n Ad block detected \n Please disable your ad blocker and reload the page.\n ")}errorParkingUnavailable(){this.message("\n An Error Occurred \n Parking is currently unavailable. We'll be right back.
\n ")}errorParkingServicesDisabled(){this.message("\n An Error Occurred \n Services for this domain name have been disabled.
\n ")}errorParkingNoSponsors(e){this.message(`\n \n No sponsors\n
\n \n ${window.location.hostname} currently does not have any sponsors for you.\n \n `,e)}imprint(e){if(!e)return;const t=document.querySelector("#imprint-text");t&&(t.innerHTML=e.replace(/(?:\r\n|\r|\n)/g,"Content blocked Please turn off your ad blocker.";case"disabled_mr":return`Invalid URL Referral traffic for ${this.domain} does not meet requirements.`;default:return`No sponsors ${this.domain} currently does not have any sponsors for you.`}}get trackingType(){switch(this.reason){case"adblocker":return"ad_blocked_message";case"disabled_mr":return"invalid_referral";case"disabled_rc":return"revenue_cap_reached";default:return"no_sponsors_message"}}toContext(){return{cannotPark:this.reason}}}class Failed extends State$2{constructor(){super(...arguments),this.type=Type.Failed}static cannotPark({cannotPark:e}){switch(e){case"disabled_b":case"prohibited_ua":case"disabled_fr":case"revenue_cap_reached":case"disabled_mr":case"disabled_rc":case"disabled_cp":case"invalid_domain":{const t=new Failed;return t.reason=e,t}}}static noSponsors({cannotLoadAds:e}){if(e){const e=new Failed;return e.reason="no_sponsors",e}}static fromError(e){const t=new Failed;return t.reason="js_error",t.error=e,t}get track(){return!!this.trackingType}get message(){switch(this.reason){case"disabled_fr":case"disabled_rc":case"no_sponsors":return`\n No Sponsors \n ${this.domain} currently does not have any sponsors for you.
`;case"disabled_mr":return`\n Invalid URL \n Referral traffic for ${this.domain} does not meet requirements.
`;case"js_error":return"\n An Error Occurred \n Parking is currently unavailable. We'll be right back.
\n ";default:return"\n An Error Occurred \n Services for this domain name have been disabled.
\n "}}get trackingType(){switch(this.reason){case"disabled_rc":return"revenue_cap_reached";case"disabled_mr":return"invalid_referral";case"adblock":return"ad_blocked_message";case"no_sponsors":return"no_sponsors_message"}}get domain(){return window.location.hostname}toContext(){return{cannotPark:this.reason}}}function unpackPHPArrayObject(e,t){const n=e[t];if(n&&!Array.isArray(n))return n}class Parking extends State$2{constructor(){super(...arguments),this.type=Type.Parking}static build(e,t){const n=new Parking;n.domain=e.domainName,n.html=e.template,n.scripts=e.scripts||[],n.javascript=e.inlineJs,n.stylesheet=e.styles,n.imprint=e.imprintText;const i=unpackPHPArrayObject(e,"salesSettings");n.bannerAdblockerOnly=null==i?void 0:i.banner_adblocker_only;const s=(null==i?void 0:i.status)&&"NOT_FOR_SALE"!==(null==i?void 0:i.status);if(s){const{status:e,location:t,message:s,link:a,type:o}=i;n.salesBanner={message:s,href:a,position:t,theme:o,status:e}}return t.wantsToServeAds?n.trackingType="ctr":s&&window.location.pathname.startsWith("/listing")?n.trackingType="sales":n.trackingType="visit",n}toContext(){return{}}}class Sales extends State$2{constructor(){super(...arguments),this.type=Type.Sales}static build(e){const t=unpackPHPArrayObject(e,"salesSettings");if(!t)return;const{status:n}=t;return["NOT_FOR_SALE","EXTERNAL_MARKET","URL"].includes(n)?void 0:window.location.pathname.startsWith("/listing")?new Sales:void 0}toContext(){return{}}get trackingType(){return"sales"}init(e){window.context=e;const t=document.createElement("script");t.type="text/javascript",t.src=SALES_JS_URL,document.head.append(t)}}class Redirect extends State$2{constructor(){super(...arguments),this.type=Type.Redirect}static build(e,t,n){const i=unpackPHPArrayObject(e,"salesSettings"),{zeroClickDelay:s,skenzoRedirect:a,skenzoUrl:o,showInquiryForm:r,canZeroClick:d,cannotPark:c}=e;if(window.location.pathname.startsWith("/listing")&&["EXTERNAL_MARKET","URL"].includes(null==i?void 0:i.status)){if(null==i?void 0:i.external)return Redirect.toState(i.external,"sales");if(null==i?void 0:i.link)return Redirect.toState(i.link,"sales")}if(n.cannotLoadAds&&n.wantsToServeAds)return Redirect.toState(n.noAdsRedirectUrl,"no_ads_redirect");if(d&&(null==t?void 0:t.reason)){if(null==t?void 0:t.redirect)return Redirect.toState(t.redirect,"zc_redirect",s);if(a&&o)return Redirect.toState(o,"skenzo_redirect")}return(null==i?void 0:i.status)&&"NOT_FOR_SALE"!==(null==i?void 0:i.status)&&!(null==i?void 0:i.banner_adblocker_only)&&(n.cannotLoadAds||n.cannotLoadAds&&!d||r)?Redirect.toState(`${window.location.origin}/listing`):void 0}static toState(e,t,n=0){const i=new Redirect;return i.url=e,i.delay=n,i.trackingType=t,i}toContext(){return{}}}const browserState=()=>{var e,t,n,i,s;const{screen:{width:a,height:o},self:r,top:d,matchMedia:c,opener:l}=window,{documentElement:{clientWidth:h,clientHeight:u}}=document;let p;try{p=(new Date).getTimezoneOffset()/60*-1}catch(e){p=null}return{popup:!(!l||l===window),timezone_offset:p,user_preference:null===(e=null===Intl||void 0===Intl?void 0:Intl.DateTimeFormat())||void 0===e?void 0:e.resolvedOptions(),user_using_darkmode:Boolean(c&&c("(prefers-color-scheme: dark)").matches),user_supports_darkmode:Boolean(c),window_resolution:{width:null!=h?h:0,height:null!=u?u:0},screen_resolution:{width:null!=a?a:0,height:null!=o?o:0},frame:d===r?null:{innerWidth:null!==(t=null==r?void 0:r.innerWidth)&&void 0!==t?t:0,innerHeight:null!==(n=null==r?void 0:r.innerHeight)&&void 0!==n?n:0,outerWidth:null!==(i=null==r?void 0:r.outerWidth)&&void 0!==i?i:0,outerHeight:null!==(s=null==r?void 0:r.outerHeight)&&void 0!==s?s:0}}},CAFKey="caf",ClickKey="click",NoCacheKey="nc",SessionKey="session",TRACKING_URL="_tr",buildSignature=({callbacks:e,context:t},n)=>{var i,s,a,o;return Object.assign({ad_loaded_callback:null==e?void 0:e.adLoadedCallback,app_version:version,caf_client_id:null===(i=null==t?void 0:t.pageOptions)||void 0===i?void 0:i.pubId,caf_timed_out:null==e?void 0:e.cafTimedOut,caf_loaded_ms:null==e?void 0:e.cafLoadedMs,channel:null===(s=null==t?void 0:t.pageOptions)||void 0===s?void 0:s.channel,desktop:t.desktop,terms:null===(a=null==t?void 0:t.pageOptions)||void 0===a?void 0:a.terms,fd_server_datetime:t.fd_server_datetime,fd_server:t.fd_server,flex_rule:t.flex_rule,host:t.host,ip:t.ip,ivt:null===(o=null==t?void 0:t.pageOptions)||void 0===o?void 0:o.ivt,js_error:t.js_error,mobile:t.mobile,no_ads_redirect:t.noAdsRedirect,page_headers:t.page_headers,page_loaded_callback:null==e?void 0:e.pageLoadedCallback,page_method:t.page_method,page_request:t.page_request,page_time:t.page_time,page_url:t.page_url,reportable_channel:t.reportableChannel,reportable_style_id:t.reportableStyleId,tablet:t.tablet,template_id:t.templateId,type:n,user_has_ad_blocker:t.user_has_ad_blocker,user_id:t.userId,uuid:t.uuid,zeroclick:t.zeroClick},browserState())},trackVisit=({callbacks:e,context:t},n,i="")=>{const s=`${i}/${TRACKING_URL}`,a=i?"include":"same-origin",o=buildSignature({callbacks:e,context:t},n);let r={};"click"===n&&(r={[ClickKey]:"true",[SessionKey]:t.uuid,[NoCacheKey]:Date.now().toString()}),fetch(s,{method:"POST",headers:{Accept:"application/json","Content-Type":"application/json"},credentials:a,body:JSON.stringify(Object.assign({signature:encode(o)},r))})};var State$1;!function(){if(!window.CustomEvent){function e(e,t){t=t||{bubbles:!1,cancelable:!1,detail:void 0};const n=document.createEvent("CustomEvent");return n.initCustomEvent(e,t.bubbles,t.cancelable,t.detail),n}e.prototype=window.Event.prototype,window.CustomEvent=e}}(),function(e){e[e.Pending=0]="Pending",e[e.Loaded=1]="Loaded",e[e.Failed=2]="Failed"}(State$1||(State$1={}));class Provider{get providerCtor(){return this.constructor}constructor(e){this.state=new Map,this.injectedAt=new Map,this.timeoutAt=new Map,this.timeoutSeconds=5,this.handlePixelEvent=e=>{this.keys.forEach((t=>{switch(this.state.get(t)){case State$1.Failed:break;case State$1.Pending:setTimeout((()=>this.handlePixelEvent(e)),100);break;case State$1.Loaded:this.onPixelEvent(e,t)}}))},this.watch=e=>{switch(this.state.get(e)){case State$1.Loaded:case State$1.Failed:break;case State$1.Pending:this.isLoaded(e)?this.state.set(e,State$1.Loaded):this.isTimedOut(e)?this.state.set(e,State$1.Failed):setTimeout((()=>this.watch(e)),50)}},this.config=e,this.keys.length>0?this.keys.forEach((e=>{this.state.set(e,State$1.Pending);const t=new Date;t.setSeconds(t.getSeconds()+this.timeoutAfter()),this.timeoutAt.set(e,t),this.injectPixel(e)})):this.state.set("",State$1.Failed)}get keys(){return this.config?Object.keys(this.config):[]}getPixelEvents(e){var t,n;return null===(n=null===(t=this.config)||void 0===t?void 0:t[e])||void 0===n?void 0:n.pixel_events}injectPixel(e){this.injectedAt.has(e)||(this.injectedAt.set(e,new Date),this.inject(e),this.watch(e))}inject(e){if(!this.providerCtor.scriptInjected){const e=document.createElement("script");e.text=this.getScript(),document.head.appendChild(e),this.providerCtor.scriptInjected=!0}this.init(e)}isTimedOut(e){return+new Date>=+(this.timeoutAt.get(e)||0)}timeoutAfter(){return this.timeoutSeconds}selectPixelEvents(e,t){const n=this.getPixelEvents(t);if(Array.isArray(n))return n.filter((t=>"term-view"===t.trigger&&"visit"===e||(!(!["term-click","ad-view"].includes(t.trigger)||"ctr"!==e)||"ad-click"===t.trigger&&"click"===e)))}}class Facebook extends Provider{getScript(){return"!function(f,b,e,v,n,t,s){if(f.fbq)return;n=f.fbq=function(){n.callMethod?n.callMethod.apply(n,arguments):n.queue.push(arguments)};if(!f._fbq)f._fbq=n;n.push=n;n.loaded=!0;n.version='2.0';n.queue=[];t=b.createElement(e);t.async=!0;t.src=v;s=b.getElementsByTagName(e)[0];s.parentNode.insertBefore(t,s)}(window, document,'script','https://connect.facebook.net/en_US/fbevents.js');"}init(e){window.fbq&&window.fbq("init",e)}onPixelEvent(e,t){const n=this.selectPixelEvents(e,t);n&&n.forEach((e=>{e&&(e.custom?window.fbq("trackSingleCustom",t,e.event):window.fbq("trackSingle",t,e.event))}))}isLoaded(e){return!!window.fbq&&window.fbq.getState&&window.fbq.getState(e)}}Facebook.scriptInjected=!1;class Outbrain extends Provider{getScript(){return`!function(_window, _document) { var OB_ADV_ID = ${JSON.stringify(this.keys)}; if (_window.obApi) { var toArray = function(object) { return Object.prototype.toString.call(object) === '[object Array]' ? object : [object]; }; _window.obApi.marketerId = toArray(_window.obApi.marketerId).concat(toArray(OB_ADV_ID)); return; } var api = _window.obApi = function() { api.dispatch ? api.dispatch.apply(api, arguments) : api.queue.push(arguments); }; api.version = '1.1'; api.loaded = true; api.marketerId = OB_ADV_ID; api.queue = []; var tag = _document.createElement('script'); tag.async = true; tag.src = '//amplify.outbrain.com/cp/obtp.js'; tag.type = 'text/javascript'; var script = _document.getElementsByTagName('script')[0]; script.parentNode.insertBefore(tag, script); }(window, document);`}init(e){}onPixelEvent(e,t){const n=this.selectPixelEvents(e,t);n&&n.forEach((e=>{e&&window.obApi("track",e.event)}))}isLoaded(e){return!!window.obApi}}Outbrain.scriptInjected=!1;class Revcontent extends Provider{getScript(){return"var script=document.createElement('script');script.src='https://assets.revcontent.com/master/rev.js';document.head.appendChild(script);"}init(e){}onPixelEvent(e,t){const n=this.selectPixelEvents(e,t);n&&n.forEach((e=>{e&&window.rev("event",e.event)}))}isLoaded(e){return!!window.rev}}Revcontent.scriptInjected=!1;class Taboola extends Provider{getScript(){return`window._tfa = window._tfa || [];!function (t, f, a, x) {if (!document.getElementById(x)) {t.async = 1;t.src = a;t.id=x;f.parentNode.insertBefore(t, f);}}(document.createElement('script'),document.getElementsByTagName('script')[0],'//cdn.taboola.com/libtrc/unip/${this.keys[0]}/tfa.js','tb_tfa_script');`}init(e){}onPixelEvent(e,t){const n=this.selectPixelEvents(e,t);n&&n.forEach((e=>{if(e){const n=parseInt(t,10);window._tfa.push({notify:"event",name:e.event,id:n})}}))}isLoaded(e){return Array.isArray(window._tfa)}}Taboola.scriptInjected=!1;class Tiktok extends Provider{getScript(){return'!function (w, d, t) {w.TiktokAnalyticsObject=t;var ttq=w[t]=w[t]||[];ttq.methods=["page","track","identify","instances","debug","on","off","once","ready","alias","group","enableCookie","disableCookie"],ttq.setAndDefer=function(t,e){t[e]=function(){t.push([e].concat(Array.prototype.slice.call(arguments,0)))}};for(var i=0;i{e&&window.ttq.instance(t).track(e.event)}))}isLoaded(){return!!window.ttq}}Tiktok.scriptInjected=!1;class GoogleAds extends Provider{getScript(){return`var s=document.createElement('script');s.async=1;s.src='https://www.googletagmanager.com/gtag/js?id=${this.keys[0]}';document.head.appendChild(s);window.dataLayer=window.dataLayer||[];function gtag(){dataLayer.push(arguments)}gtag('set','allow_ad_personalization_signals',false);gtag('js',new Date);`}init(e){window.gtag&&window.gtag("config",e)}onPixelEvent(e,t){const n=this.selectPixelEvents(e,t);n&&n.forEach((e=>{e&&window.gtag("event","conversion",{send_to:`${t}/${e.event}`})}))}isLoaded(e){return!!window.gtag}}GoogleAds.scriptInjected=!1;const ADS_PARAM$1=CAFKey,MESSAGE_PREFIX="FSXDC,.aCS:",ALLOWED_ORIGINS=["https://www.google.com","https://www.adsensecustomsearchads.com","https://syndicatedsearch.goog","https://googleadservices.com"];class Pixels{static build(e){const t=unpackPHPArrayObject(e,"pixel_tracking_data");if(t)return t.useAltTikTokEventsForAdsPlatformUser=e.is_ads,new Pixels(t)}constructor(e){this.onPixelEvent=e=>{const{detail:{type:t}}=e;switch(t){case"visit":case"ctr":case"click":this.providers.forEach((e=>e.handlePixelEvent(t)))}},this.providers=[],e.facebook&&Object.keys(e.facebook).forEach((t=>{this.providers.push(new Facebook({[t]:e.facebook[t]}))})),e.tiktok&&Object.keys(e.tiktok).forEach((t=>{this.providers.push(new Tiktok({[t]:e.tiktok[t]}))})),e.taboola&&Object.keys(e.taboola).forEach((t=>{this.providers.push(new Taboola({[t]:e.taboola[t]}))})),e.revcontent&&Object.keys(e.revcontent).forEach((t=>{this.providers.push(new Revcontent({[t]:e.revcontent[t]}))})),e.outbrain&&this.providers.push(new Outbrain(e.outbrain)),e.googleads&&Object.keys(e.googleads).forEach((t=>{this.providers.push(new GoogleAds({[t]:e.googleads[t]}))}))}listenForEvents(){document.addEventListener("pixel",(e=>{this.onPixelEvent(e)}));window.onmessage=e=>{const{origin:t,data:n}=e;ALLOWED_ORIGINS.includes(t)&&"string"==typeof n&&(null==n?void 0:n.startsWith(MESSAGE_PREFIX))&&new URLSearchParams(window.location.search).has(ADS_PARAM$1)&&document.dispatchEvent(new CustomEvent("pixel",{detail:{type:"click"}}))}}listenForPixelEvents(){document.addEventListener("pixel",(e=>{this.onPixelEvent(e)}))}dispatchEvent(e){document.dispatchEvent(new CustomEvent("pixel",{detail:e}))}}var State;!function(e){e[e.Pending=0]="Pending",e[e.Loaded=1]="Loaded",e[e.Failure=2]="Failure",e[e.TimedOut=3]="TimedOut",e[e.Errored=4]="Errored"}(State||(State={}));const CAF_SCRIPT_SRC=`https://www.google.com/adsense/domains/caf.js?${GOOGLE_MV3_URL_PARAMS}`,TIMEOUT_SCRIPTS=Number(GOOGLE_CAF_TIMEOUT_SCRIPTS),TIMEOUT_CALLBACKS=Number(GOOGLE_CAF_TIMEOUT_CALLBACKS);class StateMachine{constructor(){this.state=State.Pending}transitionTo(e){this.state=e}transitionFromPendingTo(e){this.done||(this.state=e)}get loaded(){return this.state===State.Loaded}get timedOut(){return this.state===State.TimedOut}get done(){return this.state!==State.Pending}}class Ads{constructor(e,t){this.state={script:new StateMachine,blocks:new StateMachine},this.blocksLoaded=[],this.injectScriptTags=()=>__awaiter(this,void 0,void 0,(function*(){return new Promise((e=>{const t=document.createElement("script");t.type="text/javascript",t.src=CAF_SCRIPT_SRC,t.addEventListener("load",(()=>e(!0))),t.addEventListener("error",(()=>e(!1))),document.body.appendChild(t),TIMEOUT_SCRIPTS>0&&setTimeout((()=>e(!1)),TIMEOUT_SCRIPTS)}))})),this.onPageLoaded=(e,t)=>{if(this.pageLoaded={requestAccepted:e,status:t},this.state.script.done)return;const n=null==t?void 0:t.error_code;n?(this.state.script.transitionTo(State.Failure),this.failureReason=`caf_pageloaderror_${n}`):this.state.script.transitionTo(State.Loaded)},this.onBlockLoaded=(e,t,n,i)=>{this.blocksLoaded.push({containerName:e,adsLoaded:t,isExperimentVariant:n,callbackOptions:i}),this.state.blocks.done||(t?this.state.blocks.transitionTo(State.Loaded):this.blocksLoaded.length>=this.blocks.length&&(this.state.blocks.transitionTo(State.Failure),this.failureReason=`caf_adloadfail_${e}`))},this.onTimeout=()=>{this.state.script.transitionFromPendingTo(State.TimedOut),this.state.blocks.transitionFromPendingTo(State.TimedOut)},this.blocks=e,this.options=t}get loaded(){return this.state.script.loaded&&!this.blocksLoaded.map((e=>e.adsLoaded)).includes(!1)}waitForBlocks(){return __awaiter(this,void 0,void 0,(function*(){return new Promise((e=>{const t=()=>{const n=performance.now();if(this.state.blocks.done)return this.cafLoadTime=Math.round(n-this.cafStartTime),void e();const i=this.blocksLoaded.map((e=>e.adsLoaded));i.includes(!1)||i.length>=this.blocks.length?e():setTimeout(t,50)};t()}))}))}inject(){return __awaiter(this,void 0,void 0,(function*(){try{const e=yield this.injectScriptTags();return this.cafStartTime=performance.now(),e&&void 0!==window.google?(new window.google.ads.domains.Caf(Object.assign(Object.assign({},this.options),{pageLoadedCallback:this.onPageLoaded,adLoadedCallback:this.onBlockLoaded}),...this.blocks),TIMEOUT_CALLBACKS>0&&setTimeout(this.onTimeout,TIMEOUT_CALLBACKS),yield new Promise((e=>{const t=()=>{this.state.script.done?e():setTimeout(t,10)};t()}))):void this.state.script.transitionTo(State.Failure)}catch(e){return void(this.error=e.toString())}}))}toCallbacks(){return{adLoadedCallback:this.blocksLoaded.slice(-1)[0],pageLoadedCallback:this.pageLoaded,cafTimedOut:this.state.script.timedOut||this.state.blocks.timedOut,cafLoadedMs:this.cafLoadTime,googleAdsFailure:!!this.failureReason}}toContext(){const e={cafScriptWasLoaded:this.state.script.loaded,cafScriptLoadTime:this.cafLoadTime,callbacks:this.toCallbacks};return this.error&&(e.js_error={message:this.error}),this.state.script.loaded||(e.zeroclick={reason:"googleAdsFailure"}),e}mockFailedState(){this.state.blocks.transitionTo(State.Failure),this.state.script.transitionTo(State.Failure)}}class TagManager{constructor(e){this.injected=!1,this.identifier=e}inject(){if(this.injected)return;if(!this.identifier)return;if("TEST"===this.identifier)return;const e=document.createElement("script");e.setAttribute("src",`https://www.googletagmanager.com/gtag/js?id=${this.identifier}`),document.head.appendChild(e),this.track(),this.injected=!0}track(){this.push("js",new Date),this.push("config",this.identifier)}push(e,t){window.dataLayer||(window.dataLayer=[]),window.dataLayer.push(arguments)}}const ADS_PARAM=CAFKey,ADS_TRACKING_URL="_tr",BLOCKS_TYPE="ads",BLOCKS_CONTAINER="rs",KNOWN_CAF_PARAMS=["caf","query","afdToken","pcsa","nb","nm","nx","ny","is","clkt"];class Google{static build({pageOptions:e,preferredLanguage:t,blocks:n,googleAnalytics:i},s,a,o){let r={};e&&(r=Object.assign({},e),r.hl||(r.hl=t));let d=null==e?void 0:e.resultsPageBaseUrl;d||(d=window.location.origin);return new Google(s.uuid,n,r,i,d,o)}constructor(e,t,n,i,s,a){this._blocks=t,this._pageOptions=n,this.uuid=e,this._baseURL=new URL(s),this._signature=a,this.ads=new Ads(this.blocks,this.pageOptions),this.tagManager=new TagManager(i)}injectTagManager(){this.tagManager.inject()}injectAds(){return __awaiter(this,void 0,void 0,(function*(){yield this.ads.inject()}))}waitForBlocks(){return __awaiter(this,void 0,void 0,(function*(){return this.ads.waitForBlocks()}))}get blocks(){return(this._blocks||[]).filter((e=>this.wantsToServeAds?e.type===BLOCKS_TYPE:e.container===BLOCKS_CONTAINER)).map((e=>{const t=this.baseURL;new URLSearchParams(window.location.search).forEach(((e,n)=>{t.searchParams.has(n)||t.searchParams.append(n,e)}));const n=Object.assign({},e);if(n.resultsPageBaseUrl=t.toString(),this.wantsToServeAds){const e=new URLSearchParams;e.append("click","true"),e.append("session",this.uuid);const t=Object.assign({},this._signature);delete t.ad_loaded_callback,delete t.caf_loaded_ms,delete t.caf_timed_out,delete t.flex_rule,delete t.frame,delete t.js_error,delete t.no_ads_redirect,delete t.page_headers,delete t.page_request,delete t.page_loaded_callback,delete t.popup,delete t.screen_resolution,delete t.user_has_ad_blocker,delete t.user_preference,delete t.user_supports_darkmode,delete t.user_using_darkmode,delete t.zeroclick,e.append("signature",encode(t)),n.clicktrackUrl=`${TRACKING_DOMAIN}${ADS_TRACKING_URL}?${e.toString()}`}return n}))}get baseURL(){const e=new URL(this._baseURL.origin);return e.searchParams.append(ADS_PARAM,"1"),this._baseURL.searchParams.forEach(((t,n)=>{e.searchParams.append(n,t)})),e}get pageOptions(){const e=Object.assign({},this._pageOptions);return Object.keys(this._pageOptions).forEach((t=>{t.startsWith("bodis")&&delete e[t]})),e}get cannotLoadAds(){return!this.ads.loaded}get wantsToServeAds(){return new URLSearchParams(window.location.search).has(ADS_PARAM)}get adsMode(){return this.ads.loaded&&this.wantsToServeAds}get adsReady(){return this.wantsToServeAds&&!this.cannotLoadAds}get noAdsRedirectUrl(){const e=new URLSearchParams(window.location.search);return KNOWN_CAF_PARAMS.forEach((t=>e.delete(t))),`${window.location.origin}?${e.toString()}`}get callbacks(){return this.ads.toCallbacks()}toContext(){return Object.assign({blocks:this.blocks,pageOptions:this.pageOptions},this.ads.toContext())}}class CookieConsentManager{constructor(){this.injectScriptTag=()=>__awaiter(this,void 0,void 0,(function*(){return new Promise((e=>{const t=document.createElement("script");t.setAttribute("src",COOKIE_CONSENT_JS_URL),t.addEventListener("load",(()=>this.awaitConsent(e))),t.addEventListener("error",(()=>e(!1))),document.head.appendChild(t)}))}))}inject(){return __awaiter(this,void 0,void 0,(function*(){this.injected||!COOKIE_CONSENT_JS_URL||isLocal()||(this.injected=yield this.injectScriptTag())}))}awaitConsent(e){let t=0;const n=setInterval((()=>{t+=1,20===t&&(clearInterval(n),e(!0)),void 0!==window.__tcfapi&&(window.addEventListener("ConsentActivity",(t=>{const{detail:{status:n}}=t;n&&e(!0)})),clearInterval(n))}),50)}}class App{main(){var e,t;return __awaiter(this,void 0,void 0,(function*(){if(this.parkResponse=decode(),this.findDomainResponse=yield getFindDomain(),!this.findDomainResponse)throw new Error("Domain failed to load.");this.pixels=Pixels.build(this.findDomainResponse),null===(e=this.pixels)||void 0===e||e.listenForEvents(),this.adblock=new Adblock,yield this.adblock.inject(),this.google=Google.build(this.findDomainResponse,this.parkResponse,this.adblock,buildSignature({context:this.context,callbacks:null===(t=this.google)||void 0===t?void 0:t.callbacks},"click")),this.google.injectTagManager();const n=Parking.build(this.findDomainResponse,this.google);Render.prerender(n),this.cookieConsentManager=new CookieConsentManager,yield this.cookieConsentManager.inject();let i=Failed.cannotPark(this.findDomainResponse);if(i)return void(yield this.transitionToFailed(i,n));yield this.google.injectAds();let s=Disabled.build(this.findDomainResponse,this.adblock.state);if(s)return void(yield this.transitionToDisabled(s,n));const a=this.adblock.hasAdblocker();a&&this.adblock.handleAdblocked();const o=Sales.build(this.findDomainResponse);if(o)return void(yield this.transitionToSales(o));this.eligibleForZeroClick&&(this.zeroClickResponse=yield getZeroClick(this.context));const r=Redirect.build(this.findDomainResponse,this.zeroClickResponse,this.google);if(r)yield this.transitionToRedirect(r);else{if(a)return s=Disabled.build(this.findDomainResponse,this.adblock.state),void(yield this.transitionToDisabled(s,n));i=Failed.noSponsors(this.google),i?yield this.transitionToFailed(i,n):yield this.transitionToParking(n)}}))}transitionToParking(e){return __awaiter(this,void 0,void 0,(function*(){this.state=e,Render.template(e),Render.revealPage(),yield this.google.waitForBlocks(),yield this.track()}))}transitionToRedirect(e){return __awaiter(this,void 0,void 0,(function*(){this.state=e;const t=this.track();Render.revealPage(),yield waiter(e.delay,(e=>Render.loading(e))),yield t,window.location.href=e.url,log(`➡ Redirecting [${e.url}]`)}))}transitionToFailed(e,t){return __awaiter(this,void 0,void 0,(function*(){this.state=e,Render.message(e.message),Render.injectJS(t.javascript),Render.revealPage(),yield this.track()}))}transitionToSales(e){return __awaiter(this,void 0,void 0,(function*(){this.state=e,e.init(this.context),yield this.track()}))}transitionToDisabled(e,t){return __awaiter(this,void 0,void 0,(function*(){this.state=e,Render.message(e.message),Render.injectJS(t.javascript),"adblocker"===e.reason&&t.bannerAdblockerOnly&&Render.revealSalesBanner(),Render.revealPage(),yield this.track()}))}track(){var e;return __awaiter(this,void 0,void 0,(function*(){if(!this.state.track)return Promise.resolve();try{const t=this.state.trackingType;return null===(e=this.pixels)||void 0===e||e.dispatchEvent({type:t}),trackVisit({context:this.context,callbacks:this.google.callbacks},t)}catch(e){return}}))}get eligibleForZeroClick(){const{cannotPark:e,canZeroClick:t,zeroClick:n}=this.findDomainResponse,{cannotLoadAds:i,wantsToServeAds:s}=this.google;return this.adblock.state!==Blocking.BLOCKED&&(!!t&&(!!e||(!(!i||s)||!!(null==n?void 0:n.reason))))}get context(){var e,t,n,i;const s=this.findDomainResponse,a=this.parkResponse,o=null===(e=this.state)||void 0===e?void 0:e.toContext(),r=null===(t=this.adblock)||void 0===t?void 0:t.toContext(),d=null===(n=this.google)||void 0===n?void 0:n.toContext(),c=browserState(),l=Object.assign(Object.assign({},null===(i=this.findDomainResponse)||void 0===i?void 0:i.zeroClick),this.zeroClickResponse);return Object.assign(Object.assign(Object.assign(Object.assign(Object.assign(Object.assign(Object.assign({app_version:APP_VERSION},s),a),r),d),o),c),{zeroClick:l})}init(){return __awaiter(this,void 0,void 0,(function*(){try{window.__parkour=this,yield this.main()}catch(e){console.error("app",e);const t=Failed.fromError(e);this.state=t,Render.message(t.message),Render.revealPage()}}))}}(new App).init(),exports.App=App}));
