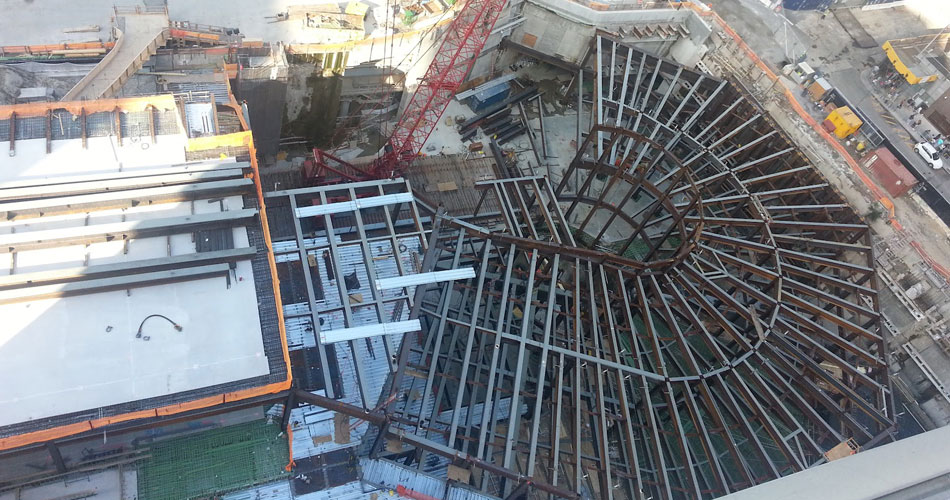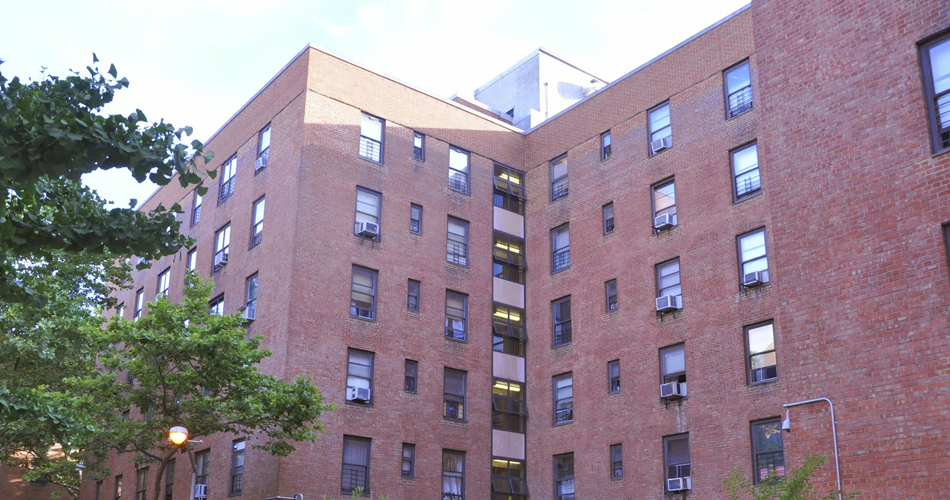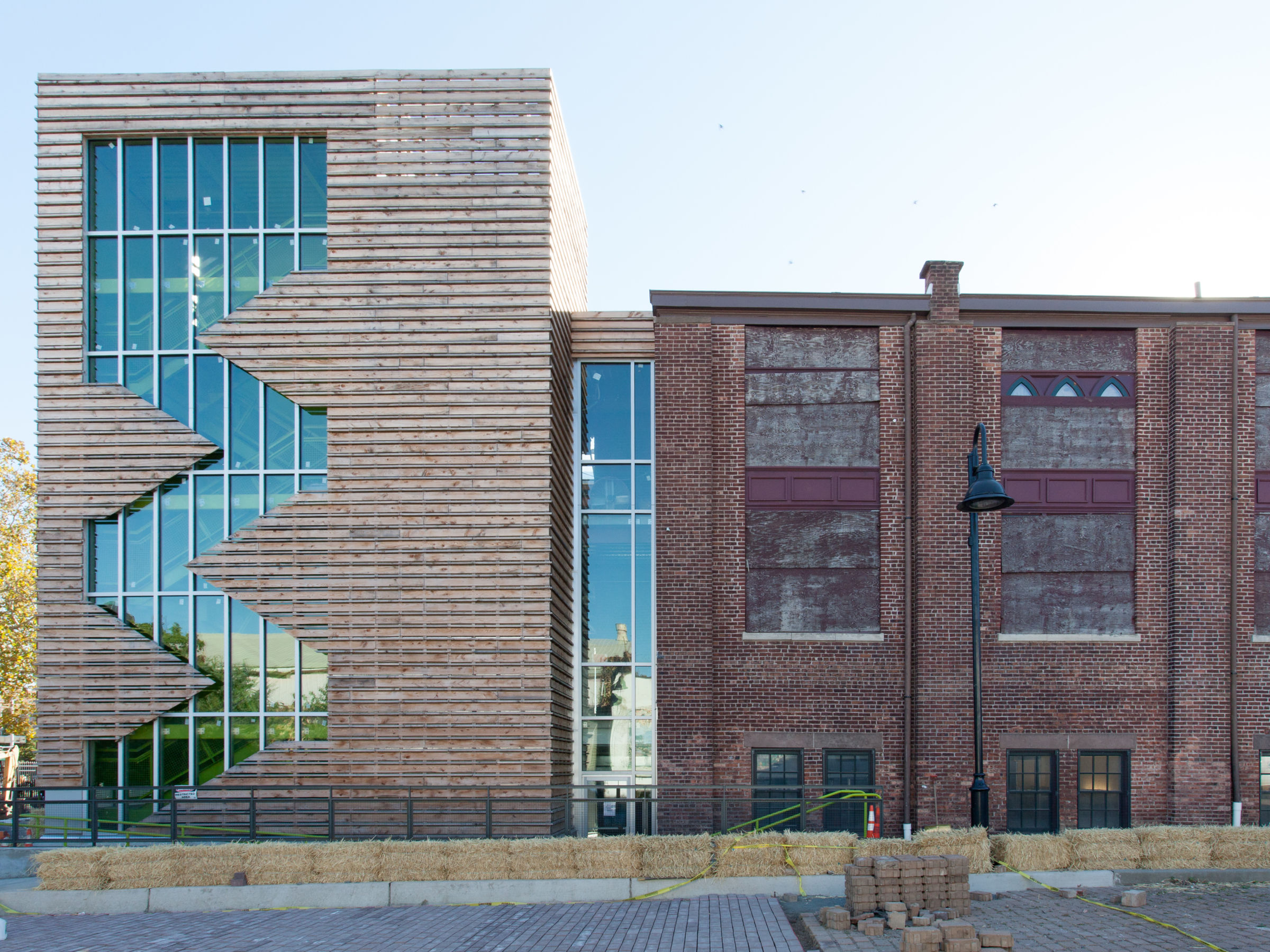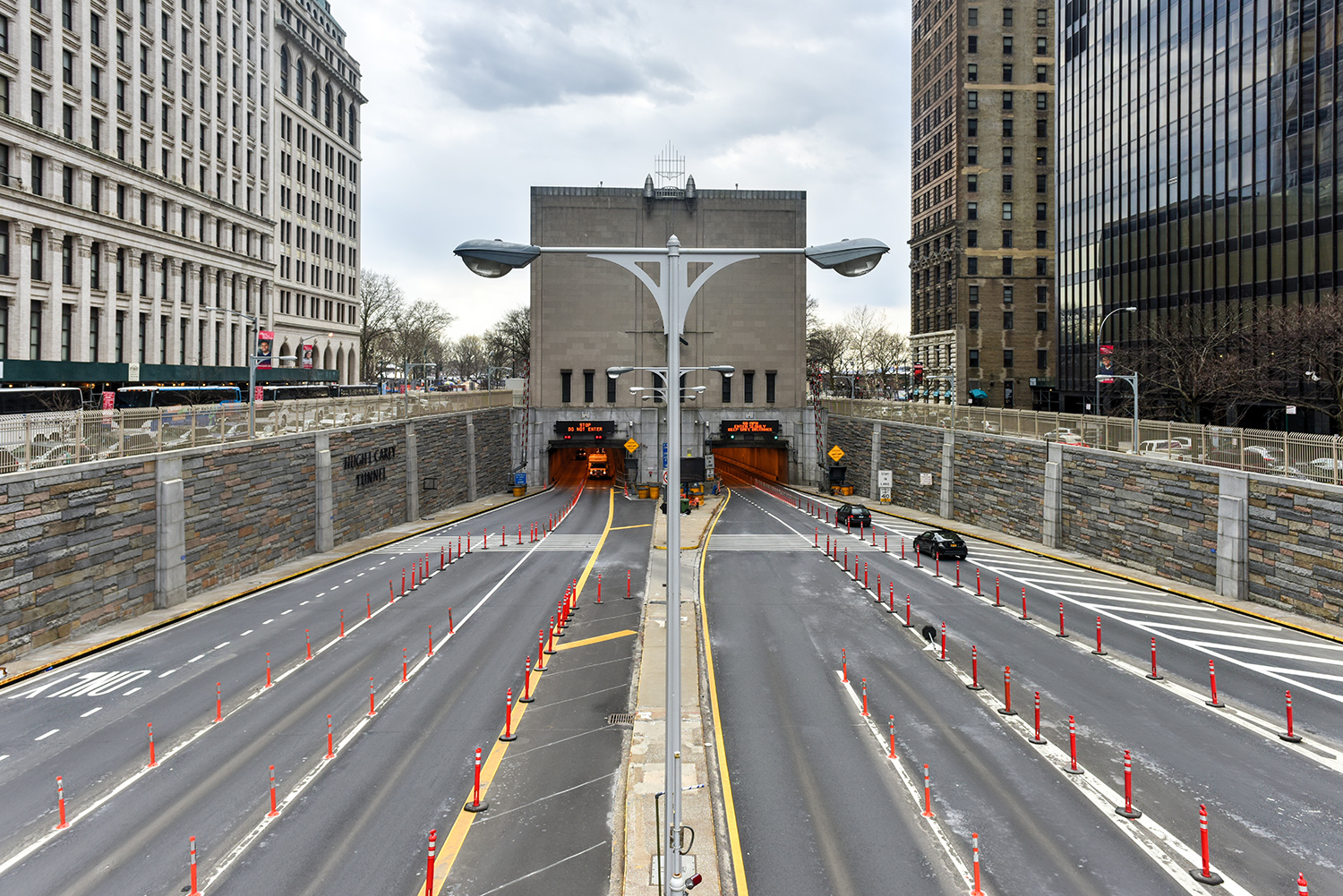-
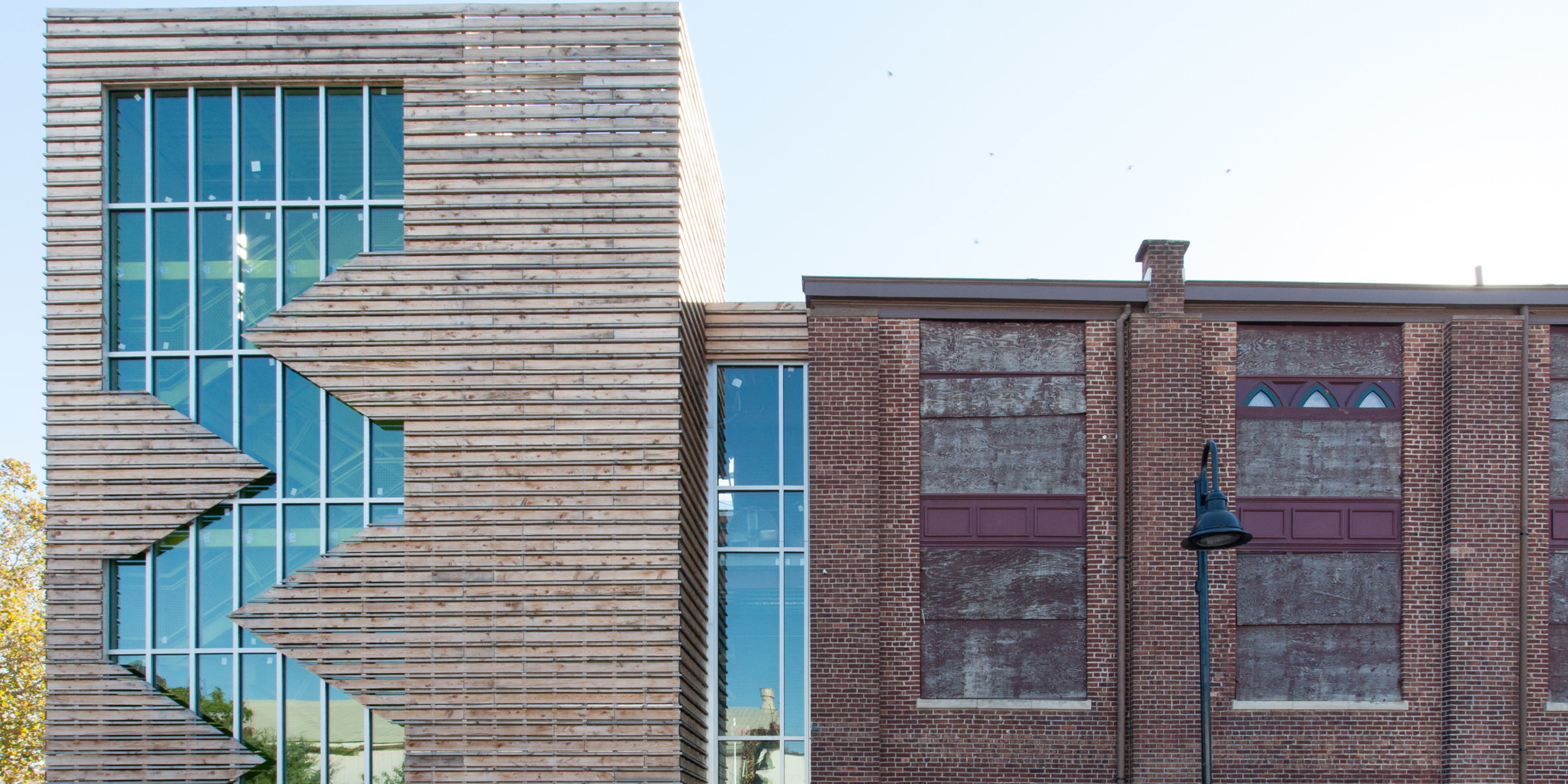
Greater Newark Conservancy
Shenoy Engineering, PC was part of a team to convert two historic Greater Newark Conservancy buildings into an Urban Environmental Center. The Center has event spaces, classrooms, teaching gardens and offices. The building addition, made from recycled hardwood, features a sustainable site, water efficiency, natural ventilation, natural day-lighting, and environmentally friendly paints and finishes were used in construction.The project earned LEED® silver rating.
Image Courtesy - Sage and Coombe Architects
-
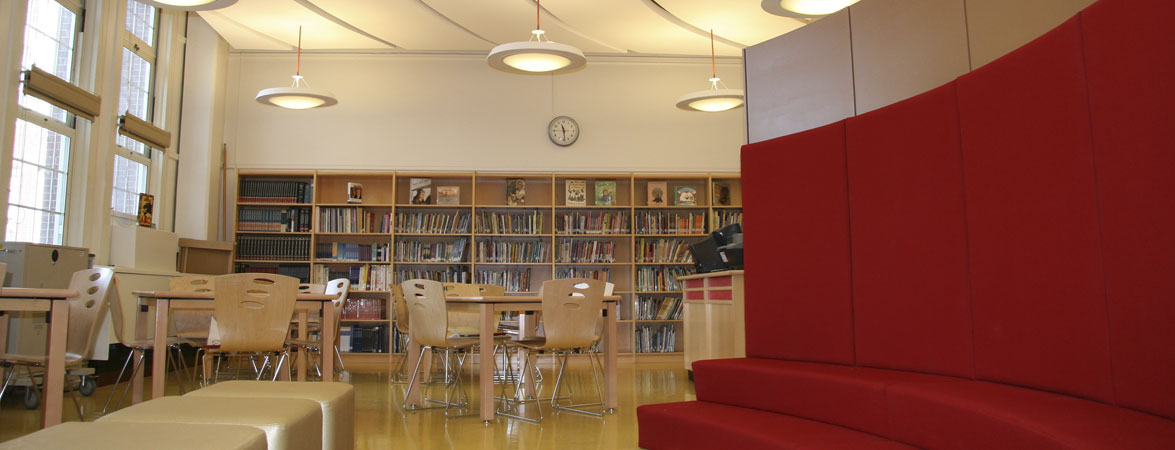
PS 176Q
Shenoy was chosen to provide MEP and Fire Protection engineering
systems for a 3 story addition to the existing primary school building.
Over the past decade, Shenoy has provided new designs and upgrades
to existing building systems in hundreds of K-12 school buildings and facilities
through SCA's Capacity and Capital Improvement Programs.
Image Courtesy - Kenny & Khan Architects
-
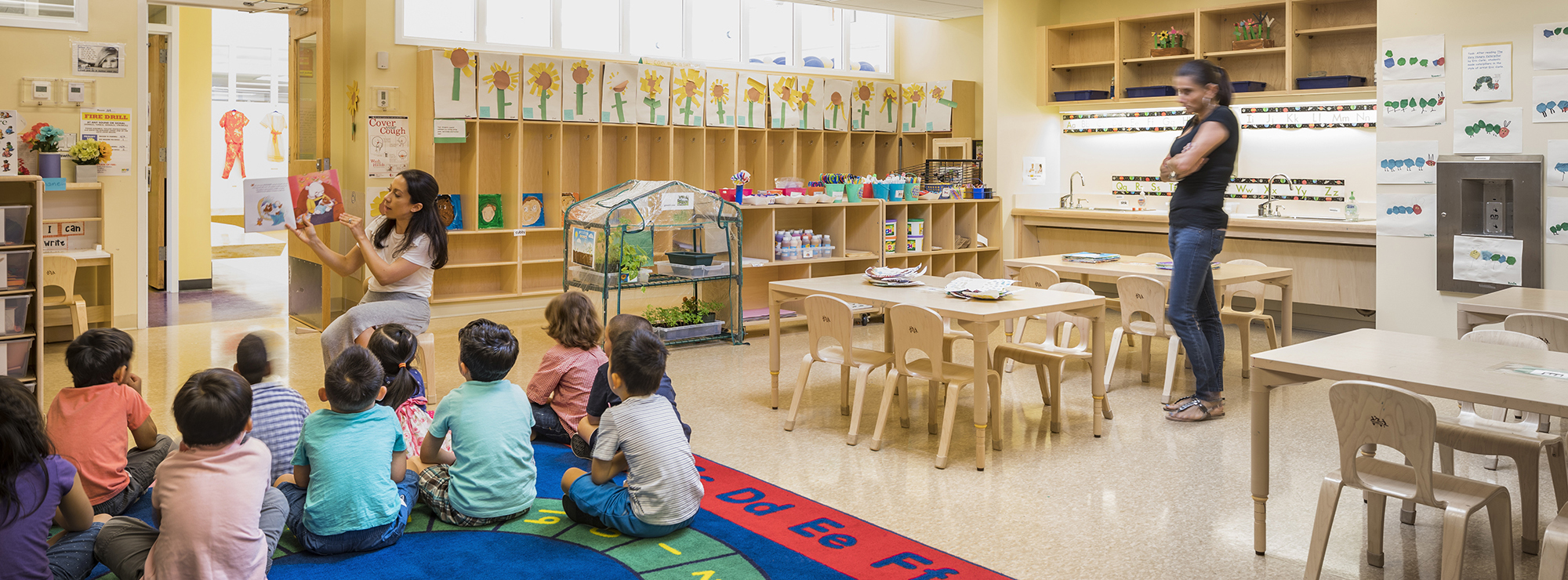
Universal 3-K and Pre-K for All
Resulting from New York City Mayor's efforts to provide free, full-time daycare and prekindergarten programs for all 3- and 4-year olds in the City, the "3-K-" and "Pre-K-for All" programs were implemented. These high-quality programs provide a safe learning environment with opportunities to explore, create, and participate in engaging learning activities and to interact with other children and teaching staff, giving NYC children a good foundation for the future.
Photography by Albert Vecerka;
Courtesy of Caples Jefferson Architects
-
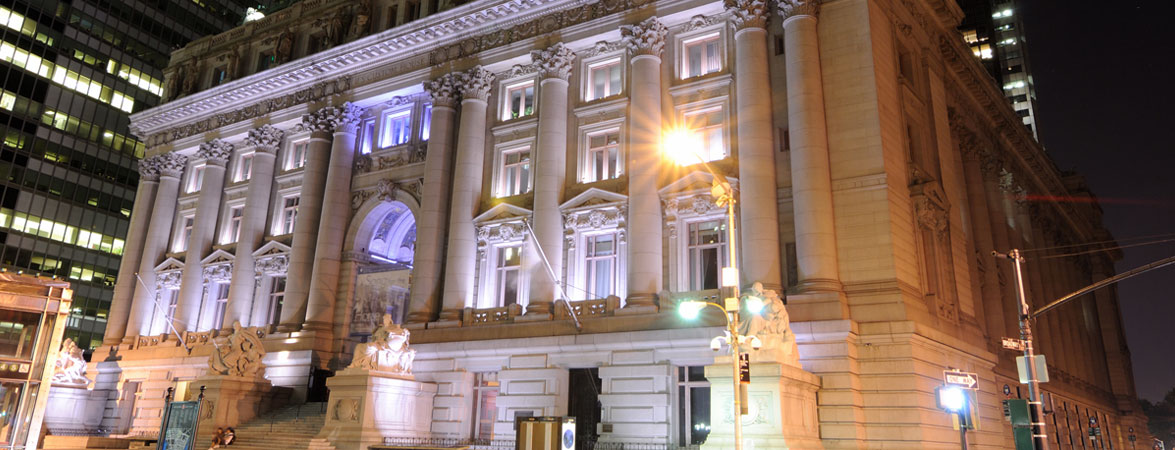
Alexander Hamilton Courthouse
This project involved converting the 5th floor into a complete
court set. Shenoy has designed MEP systems that enhance interior
environments for boosting productivity, and health and safety in
Commercial, Governmental and Institutional buildings.
-
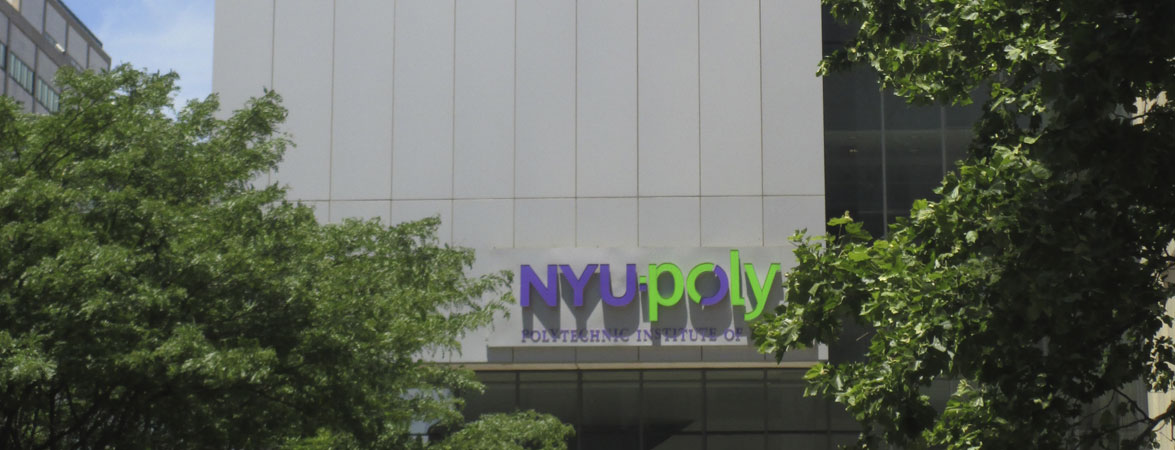
NYU Poly – Rogers Hall
Shenoy assessed exiting HVAC systems and developed a plan to
improve the building ventilation and air conditioning on different
floors of the building, meeting client needs in an expedited manner.
Our experience encompasses classrooms, science and technology
laboratories, libraries and student centers at various college campuses.
-
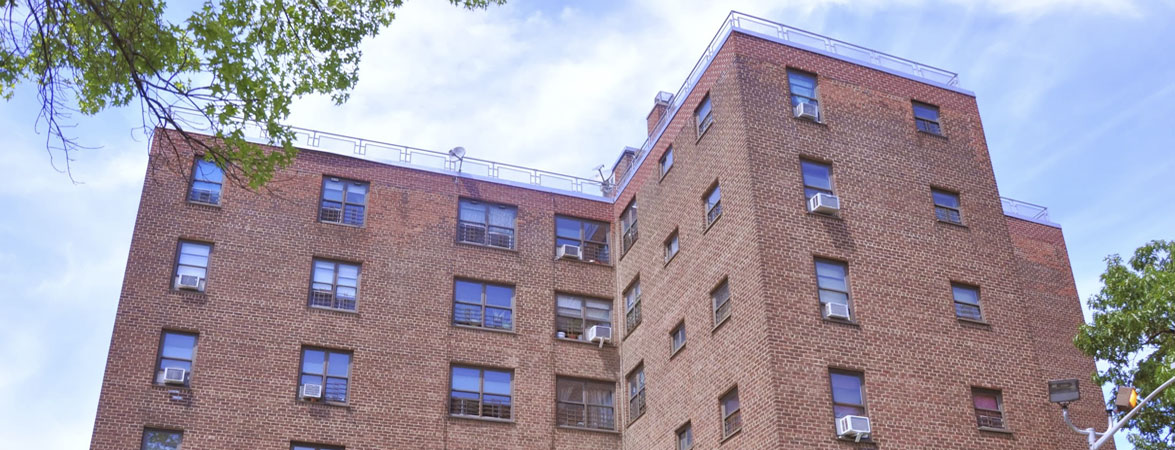
Marcy House, NYCHA
Shenoy has designed energy conservation and savings measures
at various residential buildings throughout New York City. Our
goal is to develop code-compliant MEP design systems that improve quality
of life by providing occupant comfort and a safe housing
environment.
-
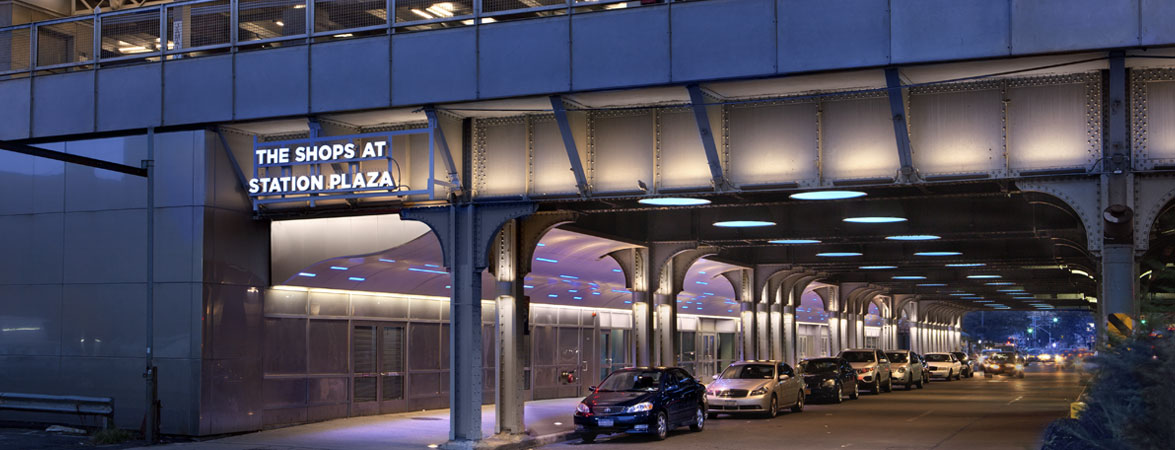
LIRR Sutphin Boulevard Arcade
Shenoy designed new MEP systems for the redesign of the space
below the LIRR station at Jamaica Ave. The space, owned by LIRR, was
developed into an array of stores and offices. New HVAC, plumbing,
ADA compliance, vertical transportation and lighting systems were key
to this project in order to achieve the project goal of providing
safe access to LIRR passengers and the community.
Image Courtesy - John Bartelstone
-
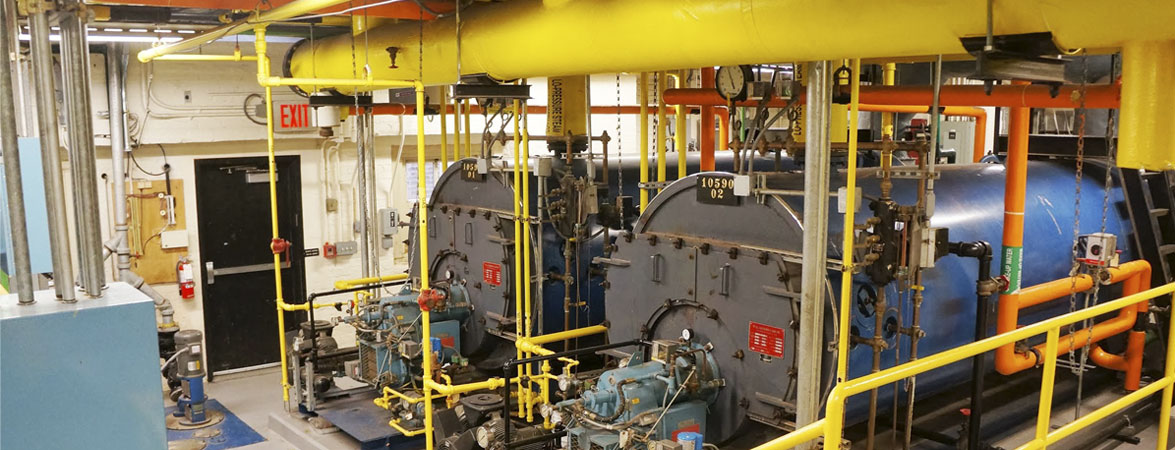
Boiler Design and Renovation
Shenoy excels at designing new MEP and FP systems and upgrading existing
buildings systems to meet modern day requirements. Across all our market
sectors, we have performed emergency boiler repairs, boiler conversion
and retrofits, building forensics, upgraded electrical and plumbing systems,
all aimed to improve resiliency, increase energy efficiency and lower
greenhouse emissions.
-
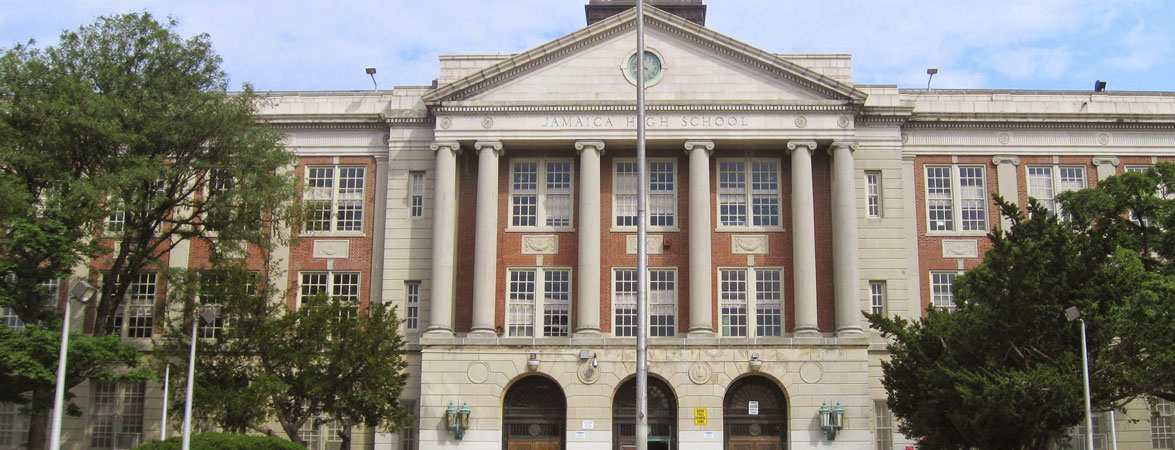
CIP Improvement / Capacity Programs, NYCSCA
Involved in various Capacity / CIP as Prime and sub-consultant, Shenoy
has provided MEP, Fire Alarm, Fire Protection, Security, Lighting, ADA
and ancillary services to modernize science labs, libraries, auditoriums
and classrooms at new and existing school buildings throughout NYC.











